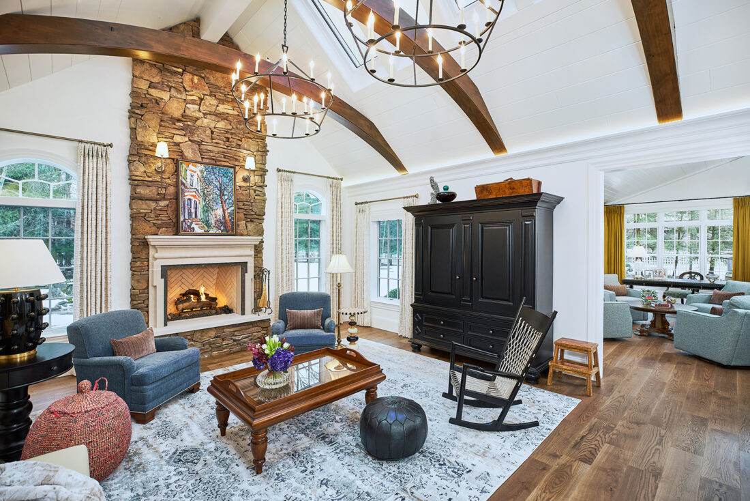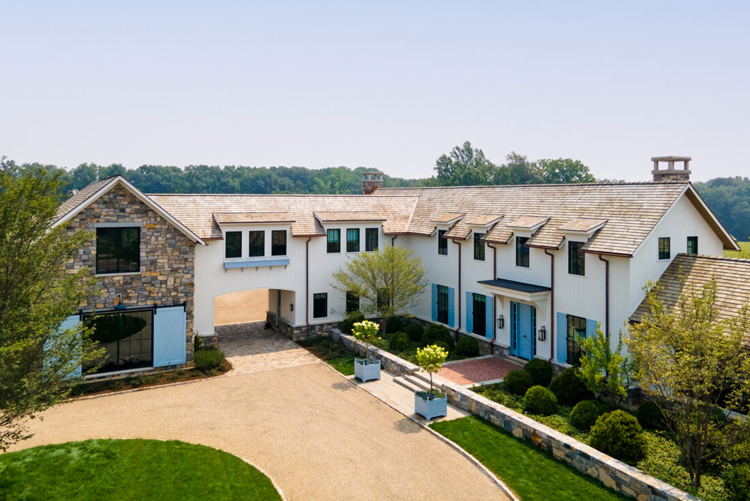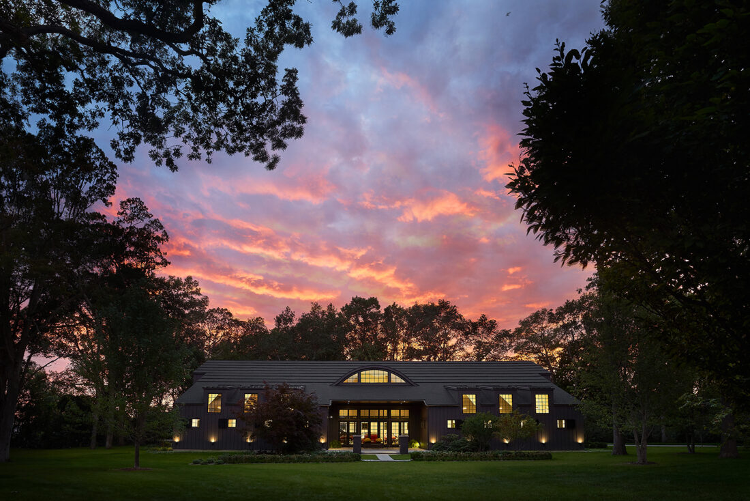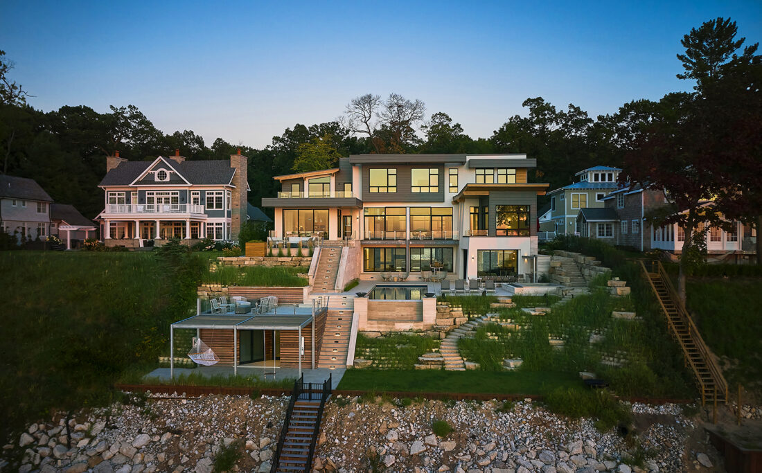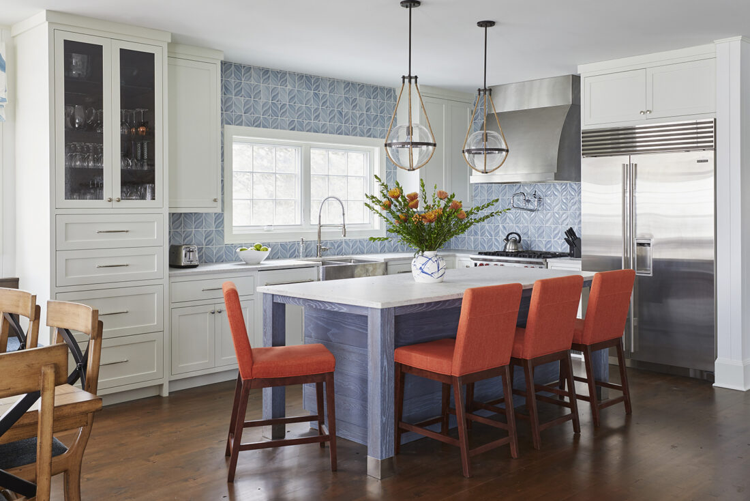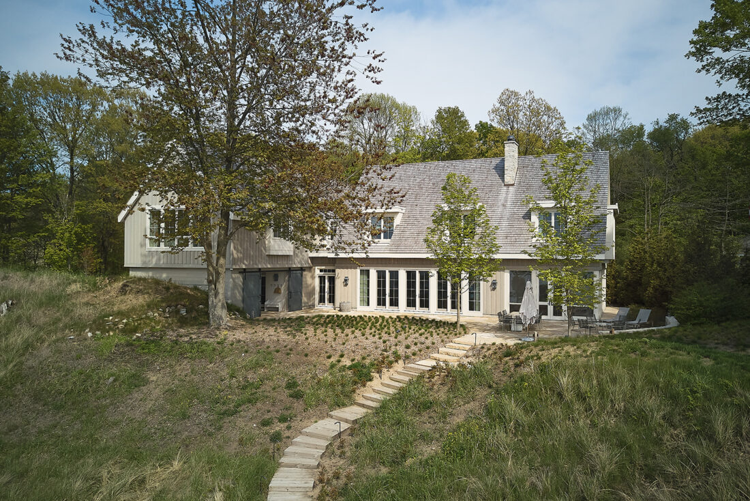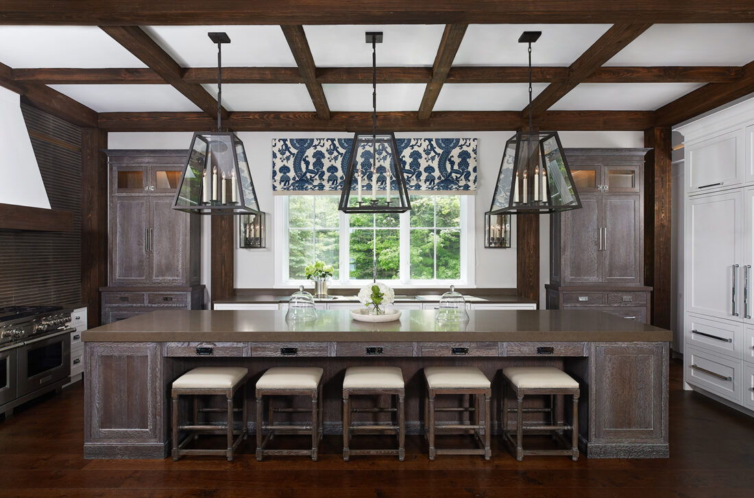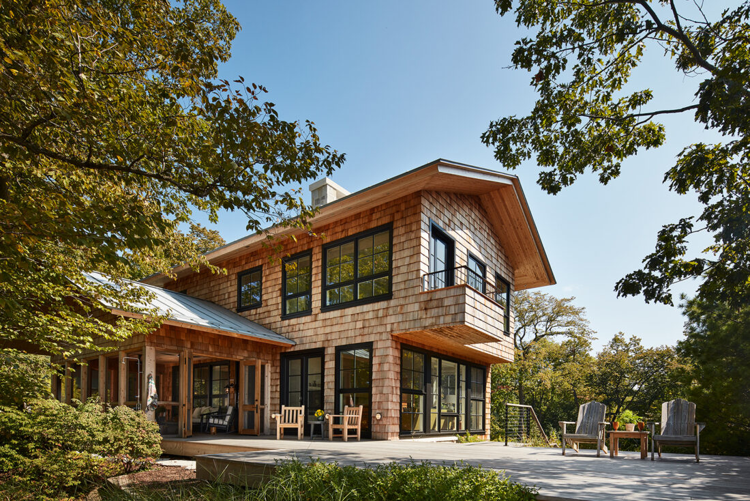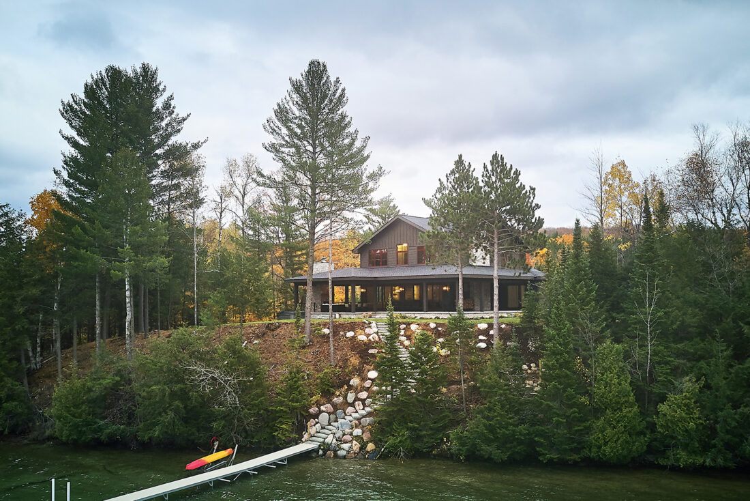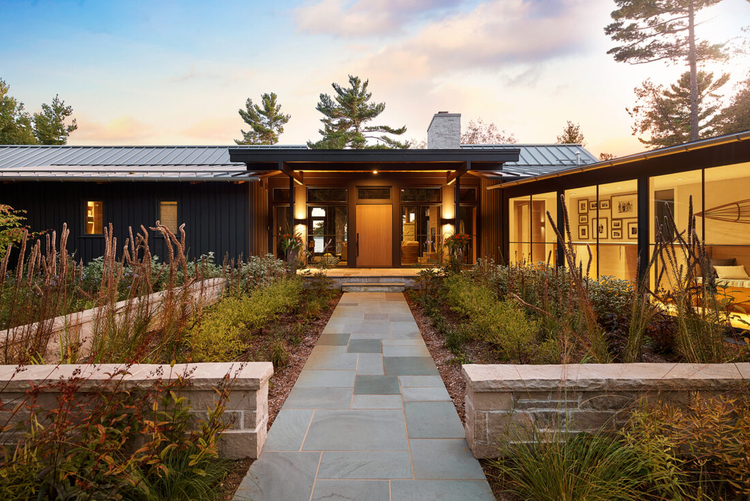January 25, 2021
In
Located on a bluff overlooking the waterfront shoreline of Walloon Lake on a nearly 14-acre historic farm, this two-story retreat is intentional in its landscape and is designed to support an active lifestyle for a family who has a love of downhill skiing and westward travel. “Their vision was really to have a summer home that they could enjoy with their family and they wanted to be able to take advantage of the beauty of the property and also the beauty of the lake,” said Scott Christopher. Part of that vision – and priority from the onset – was to preserve an existing cabin from around the mid-20th-century on-site and keep many of its elements historically accurate, such as the fieldstone fireplace and old barnwood. That along with thoughtful consideration of driveway placement was a big part of the process that determined where the home was placed on the land. “When we are working on properties that have trees on them, it’s part of the process to understand how you can place the house to best utilize the views, but without clear-cutting the land so we are able to work within the trees and natural elements of the property,” noted Christopher. It is a home that was designed with its surrounding environment in mind, where exterior living spaces, wraparound porch, and natural wood in the ceiling speak to the natural landscape beyond. There is also intention in the function of some of those exterior spaces, where heated concrete floor – a snowmelt system – and integrated infrared heaters in the ceiling extend its usability throughout the seasons. From its rich exterior finish, custom over-sized front door, and four-gabled roofline silhouette, the home strikes a bold, albeit harmonious architectural statement within its landscape. Natural elements, such as stone and barnwood, are repeated throughout the home from outdoor landscaping to refabricated beams within the interior in the main family room, living room, fireplace mantle, and in the upstairs area. The main floor boasts open and inviting spaces, offering the kitchen unobstructed views of the living room, dining room and lakefront vistas beyond. The upper level includes two guest bedrooms, a full bathroom and a master suite with a vaulted, beamed ceiling, a modern fireplace and a spa-like master bathroom. Finishing off the upper level is a laundry room and a loft area with built-in bookcases and reading nook.
Architecture | Norman Dodds
Interiors | Villa Decor
Photography | Ashley Avila Photography

