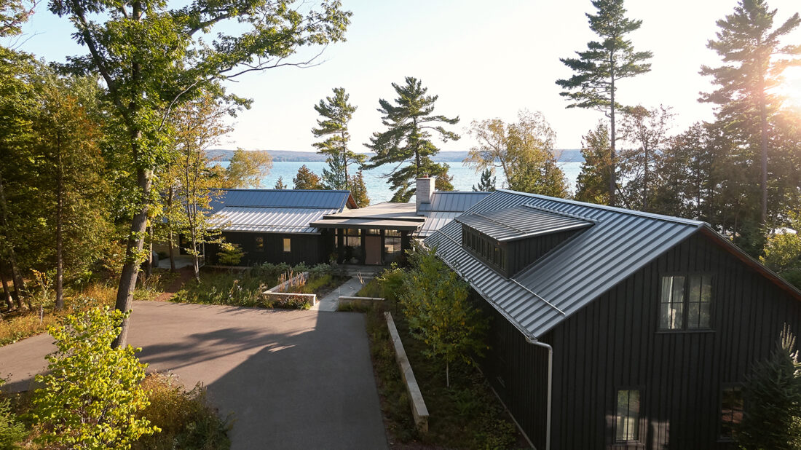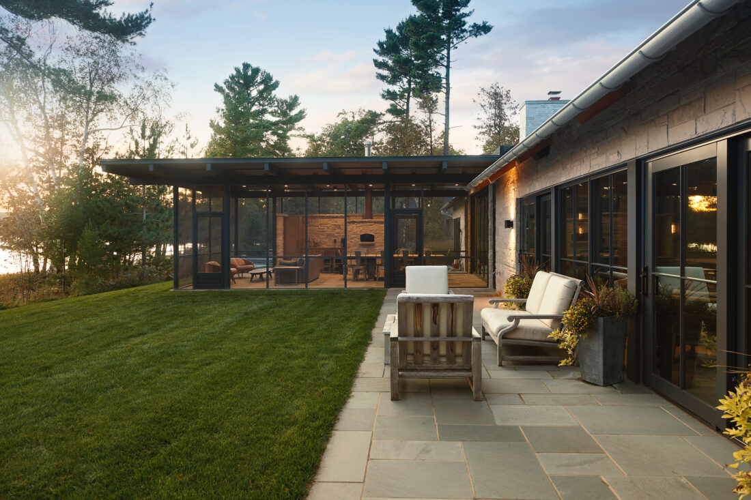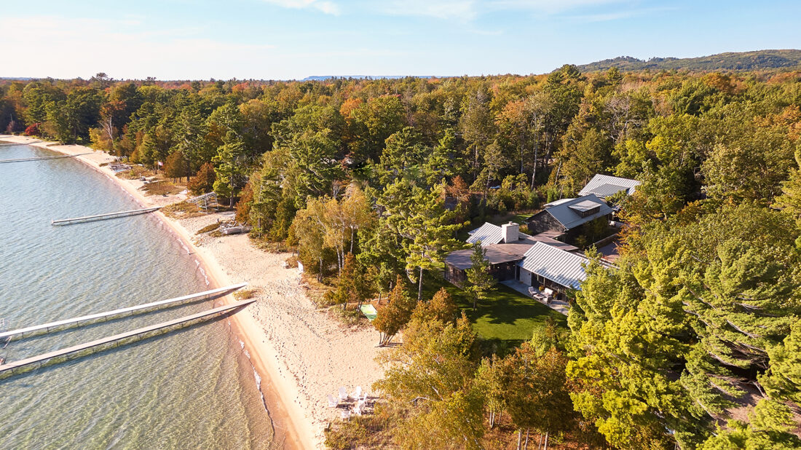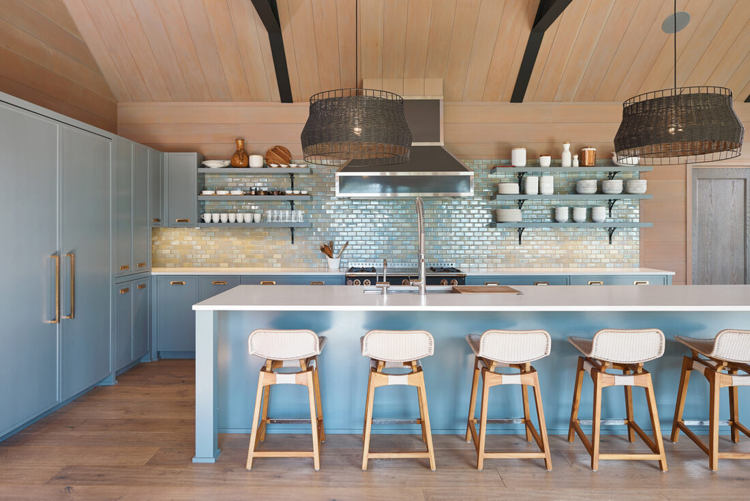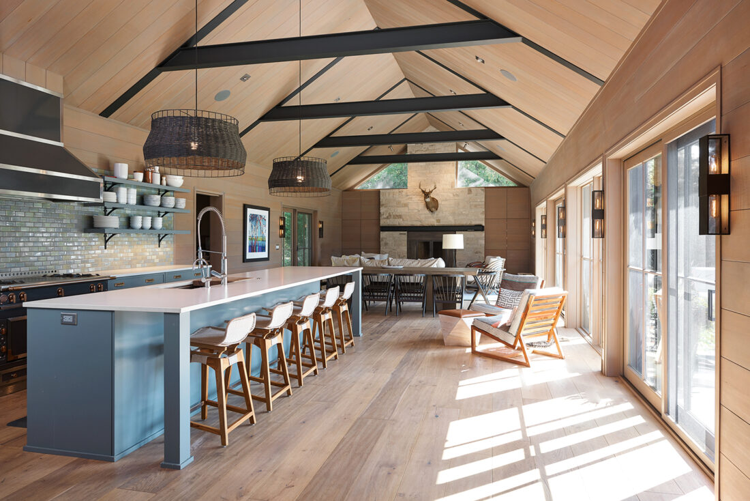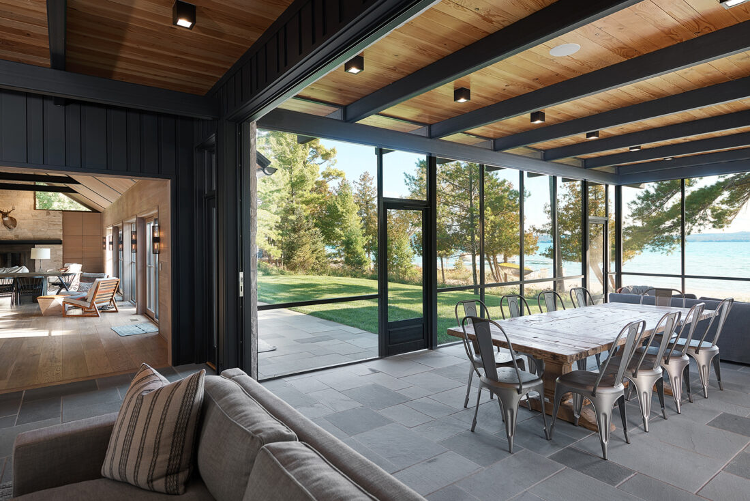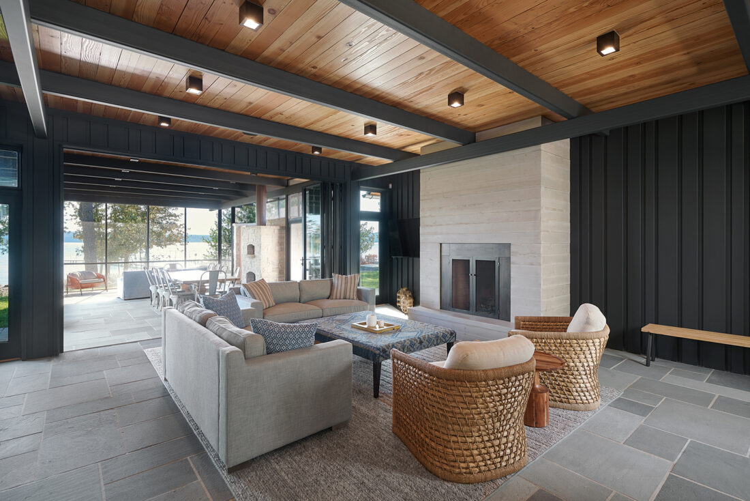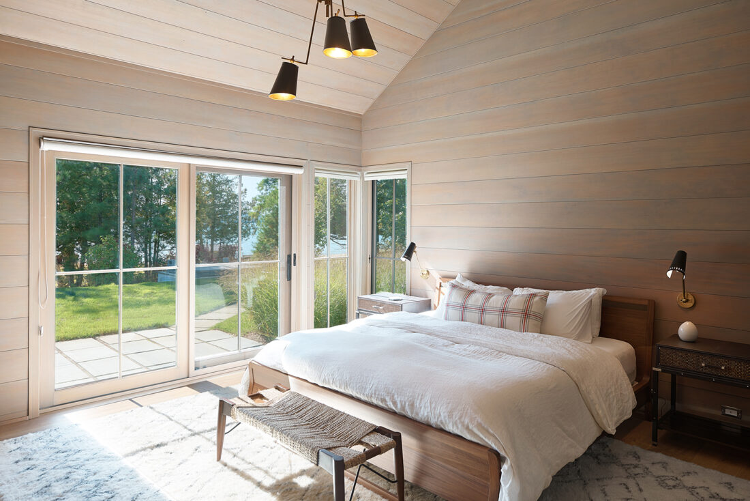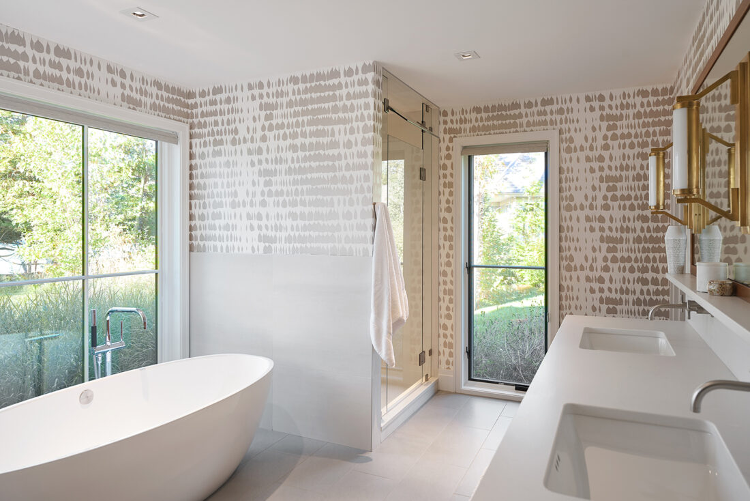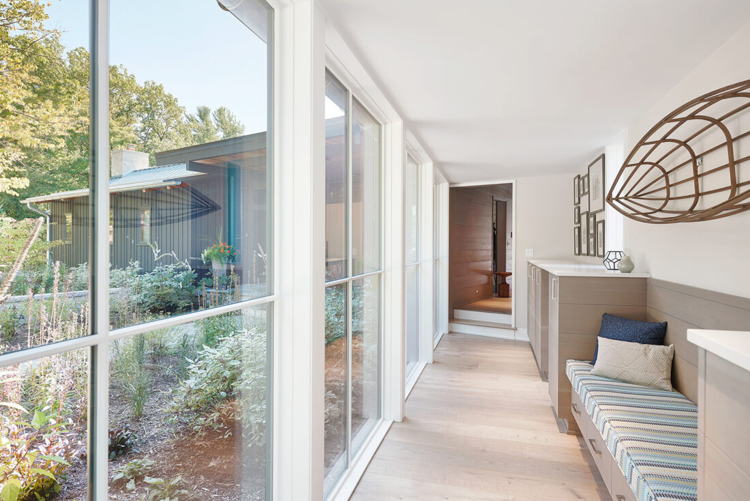Restful Homestead
Touches of modernism, simplistic lines and a textural palette define the spaces of this restful homestead. Located on a beautiful Northern Michigan lake, special attention was paid to maximizing lake views from every room with large windows and sliding glass doors throughout. Organic building materials on the home’s exterior and extensive millwork on walls and ceilings were utilized throughout the home. The expansive first level has an open flow throughout, including the kitchen, living room, dining room, four-season porch and screened patio, with stained Douglas Fir ceiling details anchoring the design. Custom-built and painted blue kitchen cabinets give a touch of lakefront whimsy. NanaWall folding doors open the four-season porch to the screened patio, which features Bluestone tile floors, lounging space and even a built-in pizza oven, providing the perfect summer evening entertaining space. The bedroom wing of the home includes a spacious master suite, laundry room as well as two bedrooms, a bunk room and two full bathrooms. A partial upper level features an expansive flex room space. A free-standing carriage house with living quarters above complete this stunning lakefront home.
Architecture | J. Visser Design
Interiors | Francesca Owings Interior Design
Photography | Geoff Shirley

