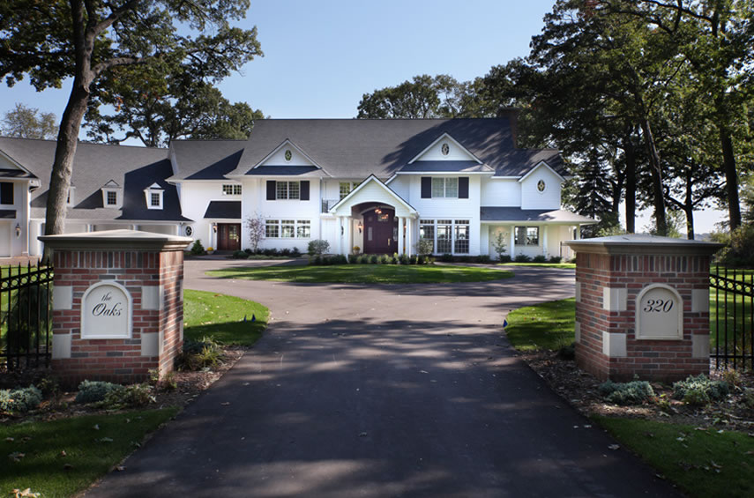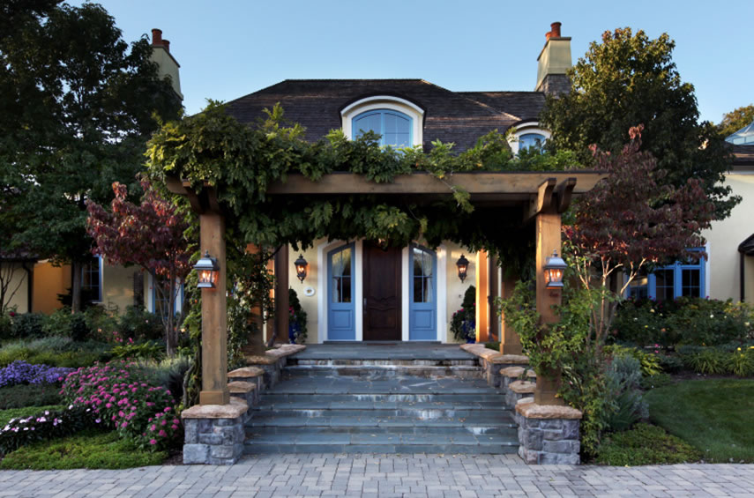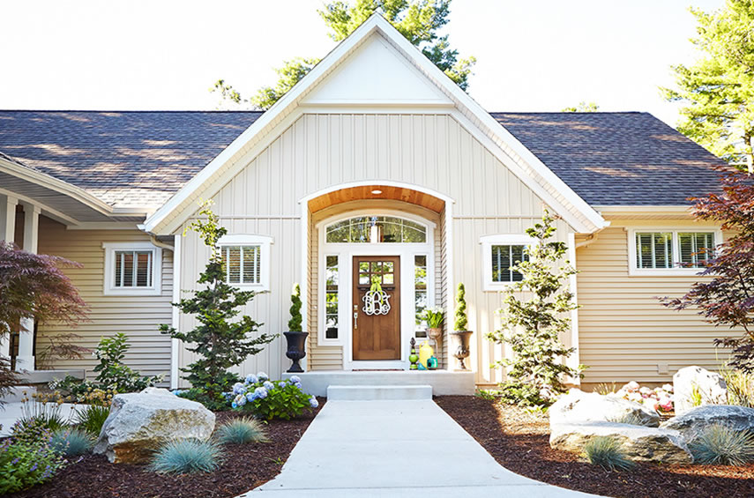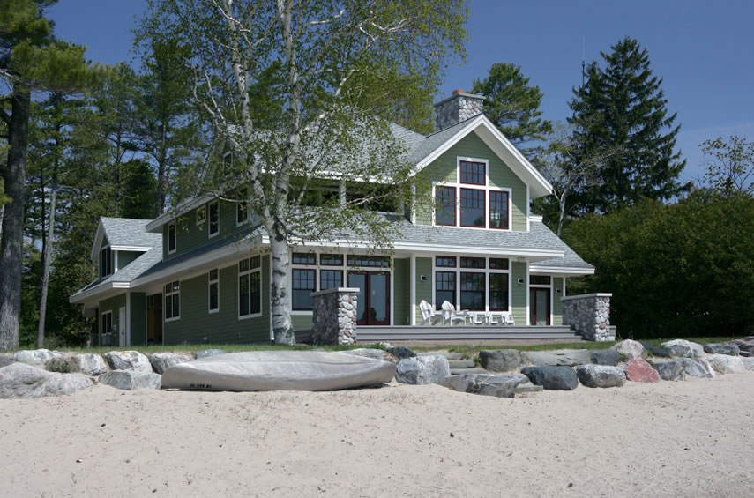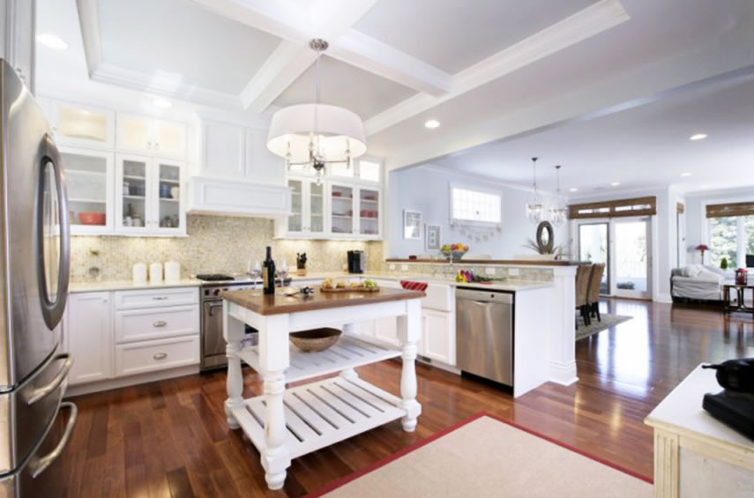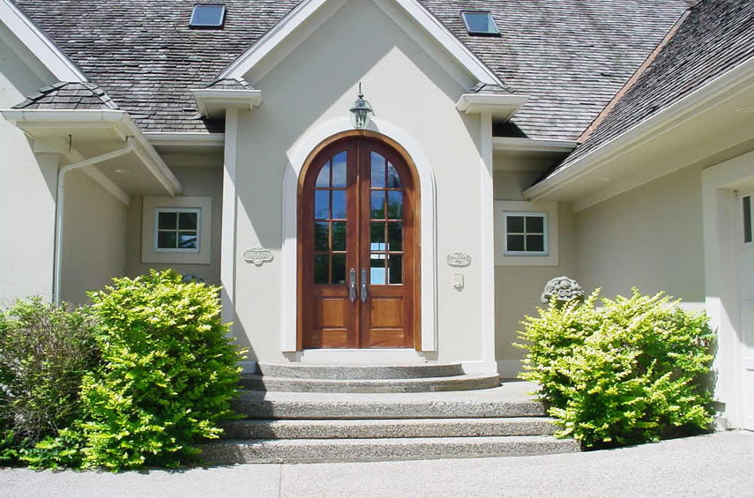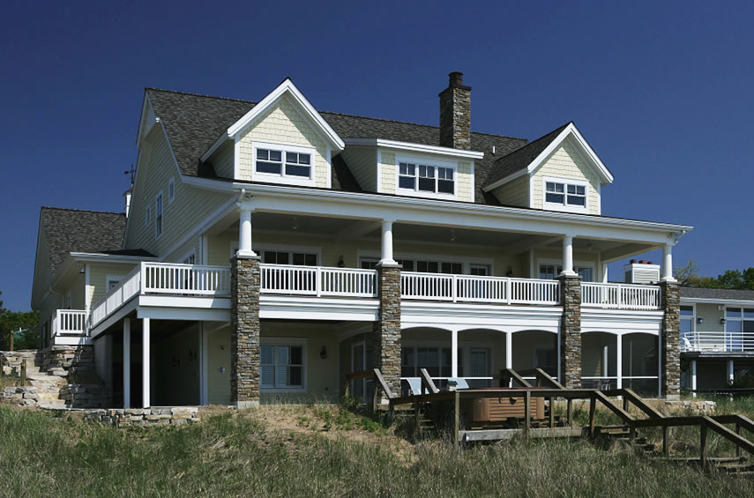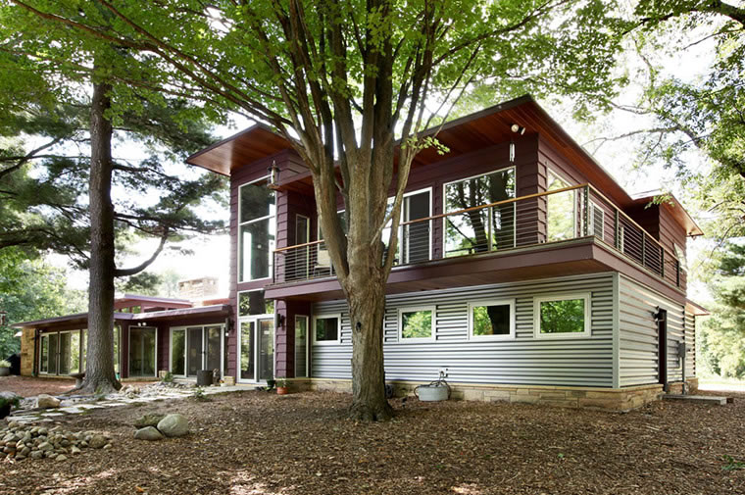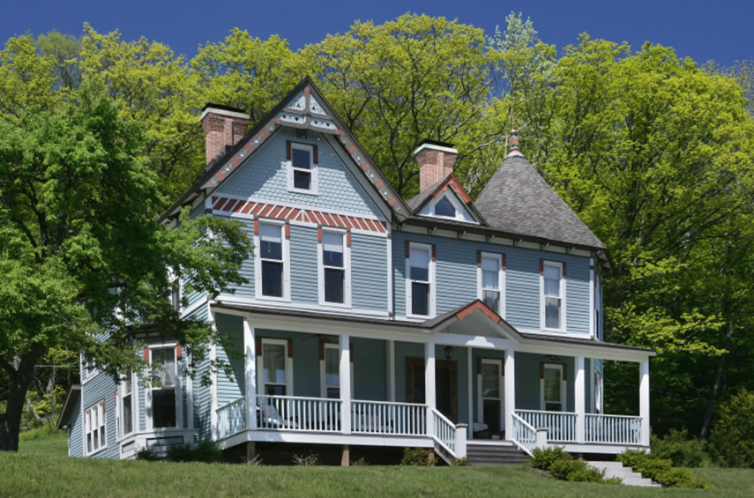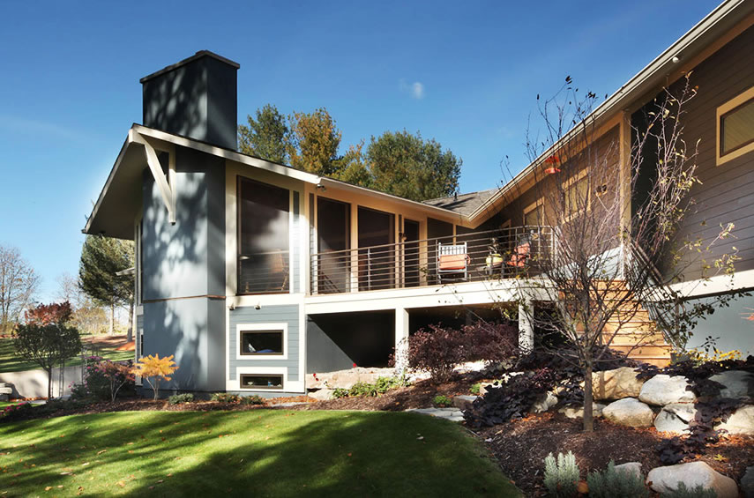Lake Bluff
The classic exterior of this inviting, 14,000-square-foot lakefront home boasts a lush, expansive lawn, two screened porches with retractable screens, and a swimming pool with fountains. Come inside and appreciate the large, open layout, and the custom cabinetry and built-ins throughout. The lower level offers a 75-foot-long, two-lane computer automated gun range and award-winning home theater system. A cutting-edge, mobile-controlled home automation system and an impressive salt-water fish tank that mimics the climate of destinations around the world make this home even more special.

