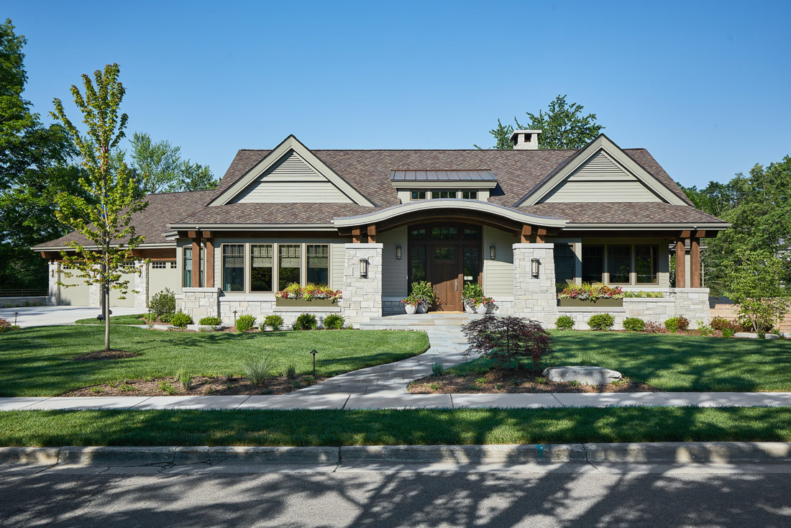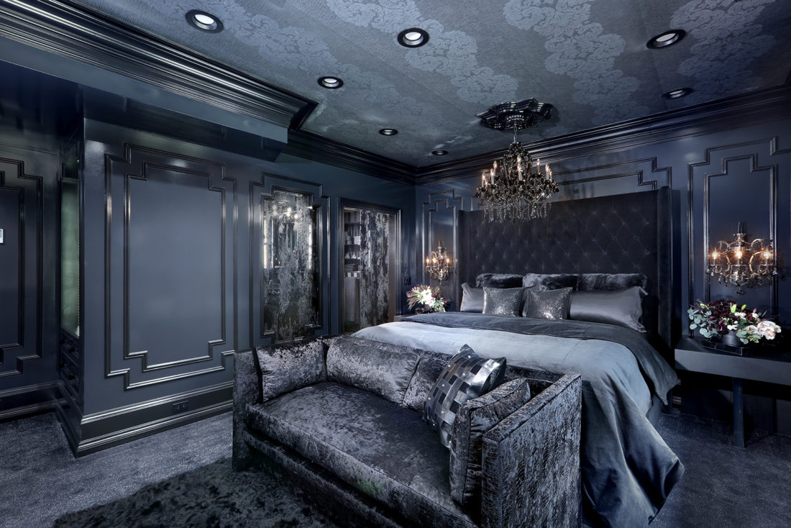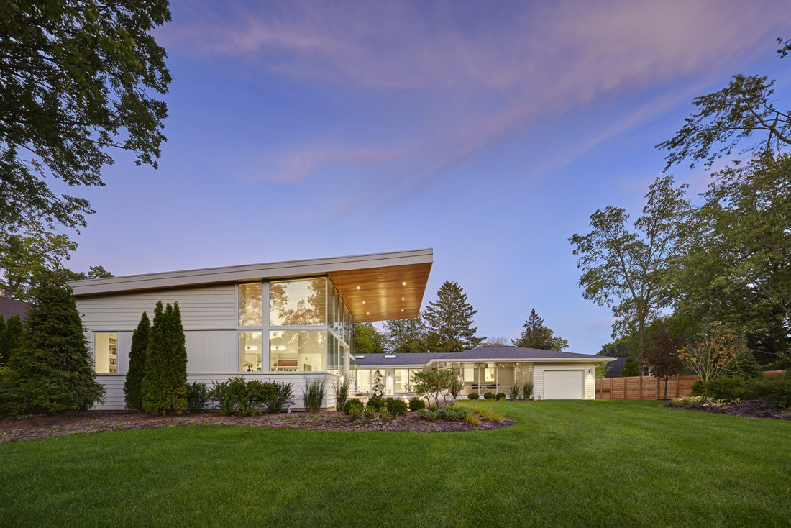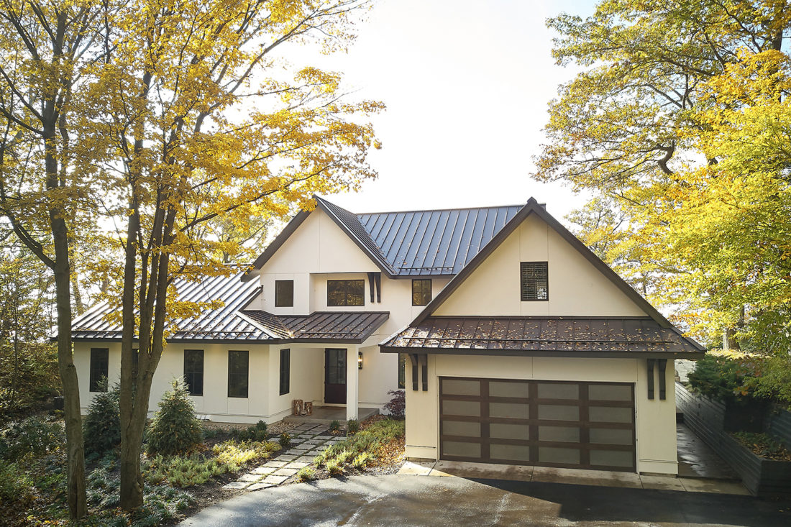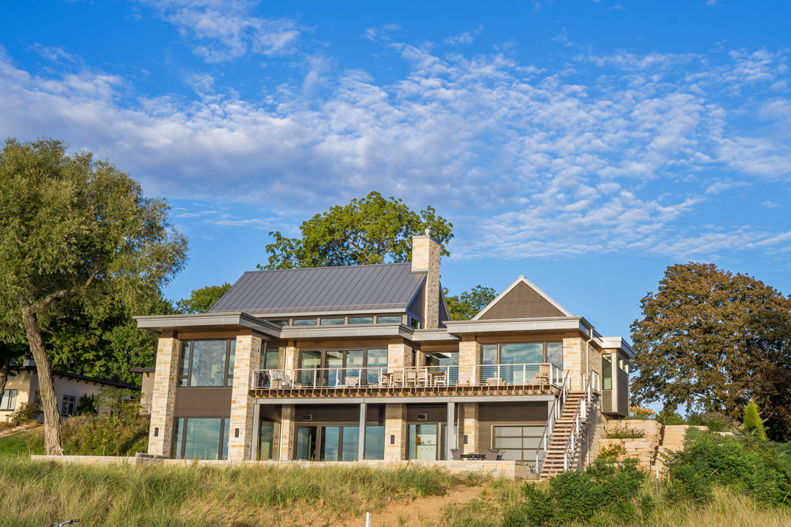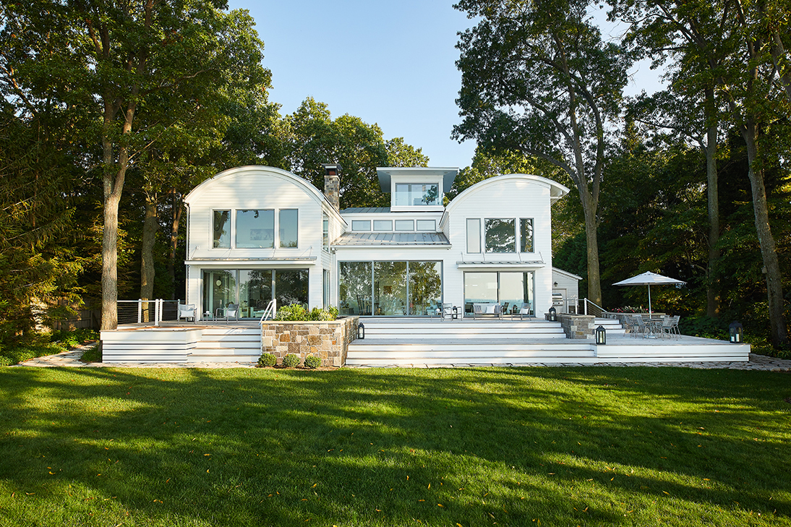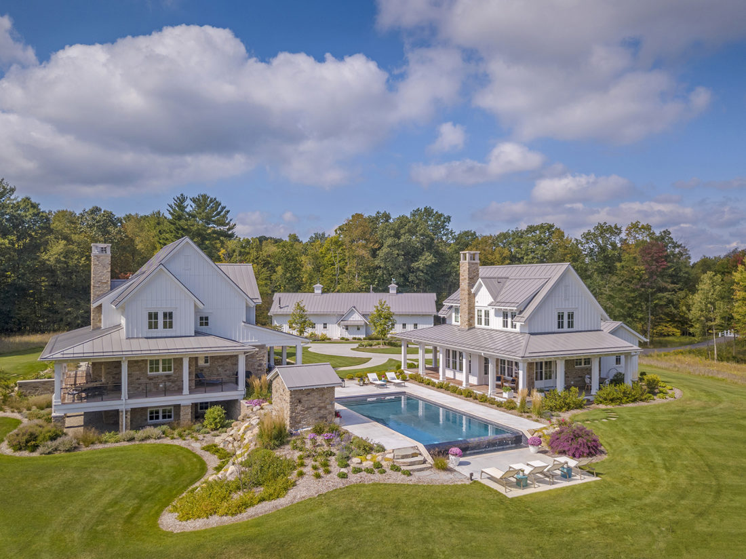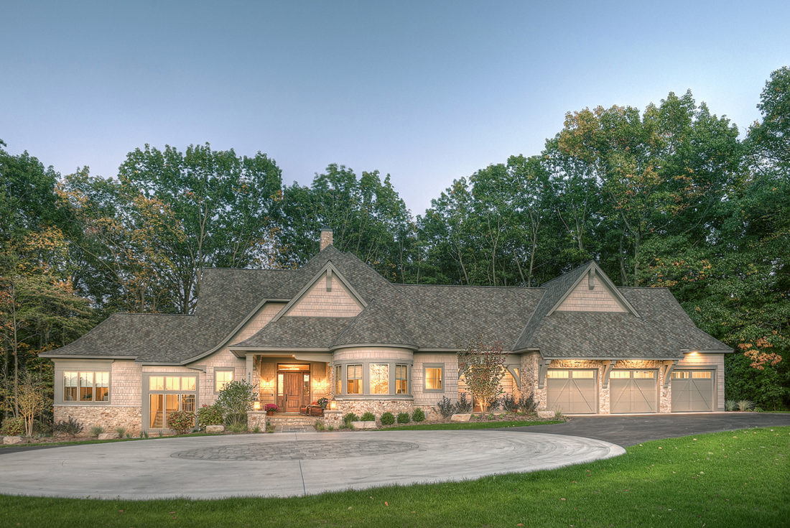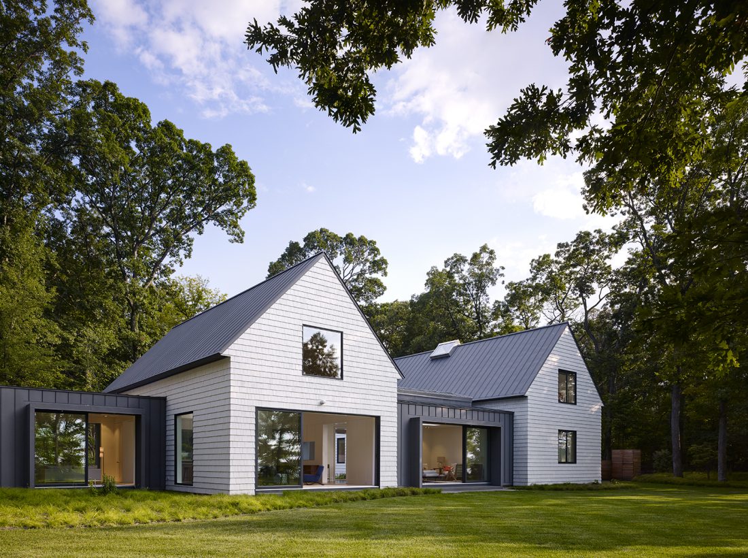December 17, 2018
In
Located minutes from the center of one of Lake Michigan’s quaint, coastal towns and just steps from the pristine shoreline of Lake Michigan, this modern lake residence was designed with the spectacular views in mind.
The expansive living, dining and kitchen areas of the home are open to one another, creating the perfect space for entertaining. The custom cement fireplace, flanked with built-in, stained shelving, anchors the soaring ceiling, sliding glass doors and transom windows that surround. The mixture of muted paint tones and rich, stained cabinetry give the kitchen added dimension. The adjacent dining space brings the outdoors in through the use of floor to ceiling windows. Accessible by hallway off the kitchen are a powder room, laundry and mudroom with access to the attached three stall garage.
The South wing of the home boasts a spacious master suite. The master bedroom takes full advantage of lake views and accesses the expansive outdoor deck by french door. A sliding barn door leads to the luxurious master bathroom, complete with glass shower, double vanity and soaking tub. A roomy walk-in closet completes the owner’s suite.
The sleek lines and easy flow of the home continues into the lower level. The family room can comfortably entertain guests with sectional seating and refreshments from the wet bar. Two bedrooms and a built-in-bunk room provide comfortable sleeping quarters, while an exercise room and lake toy storage room give space for the active lifestyle of the homeowners. Completing the lower level is a second laundry room and full bathroom.
The home’s waterfront exterior provides a variety of spaces from which to enjoy everything lakefront living has to offer. With a spacious upper level deck, lower level covered patio as well as nearly 1,500 square feet of open air patio space with built-in firepit, there isn’t a bad seat from which to enjoy stunning sunsets, the pristine sands of the beach merely steps away, or the endless views of Lake Michigan’s crystal clear waters beyond.
Architecture | Brad Douglas Design
Interior Design | Via Design Inc.
Photography | MBuck Studio


