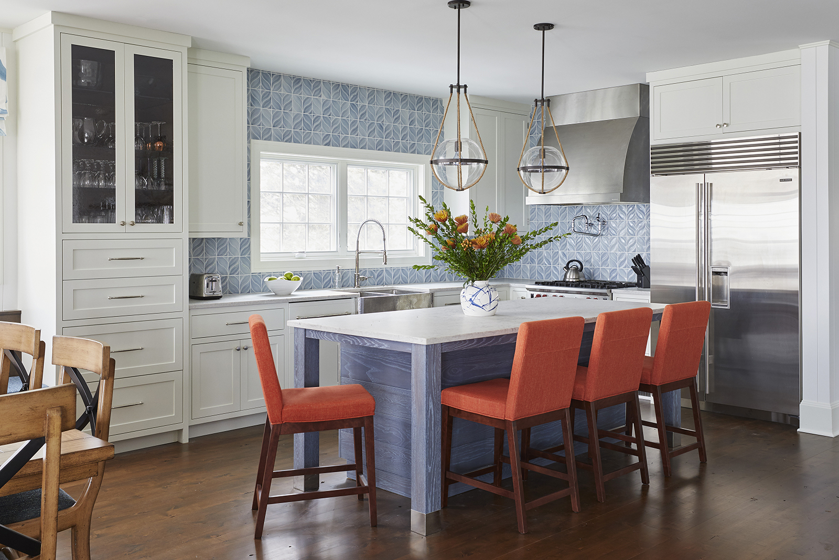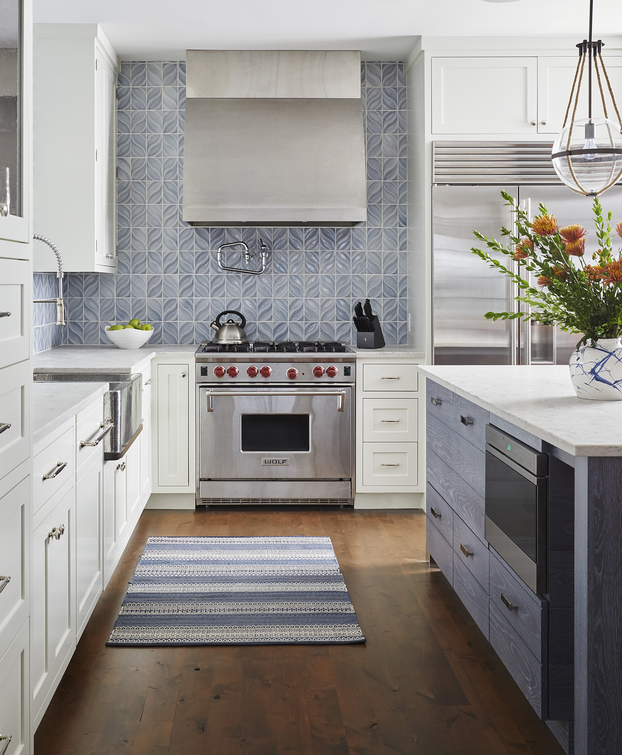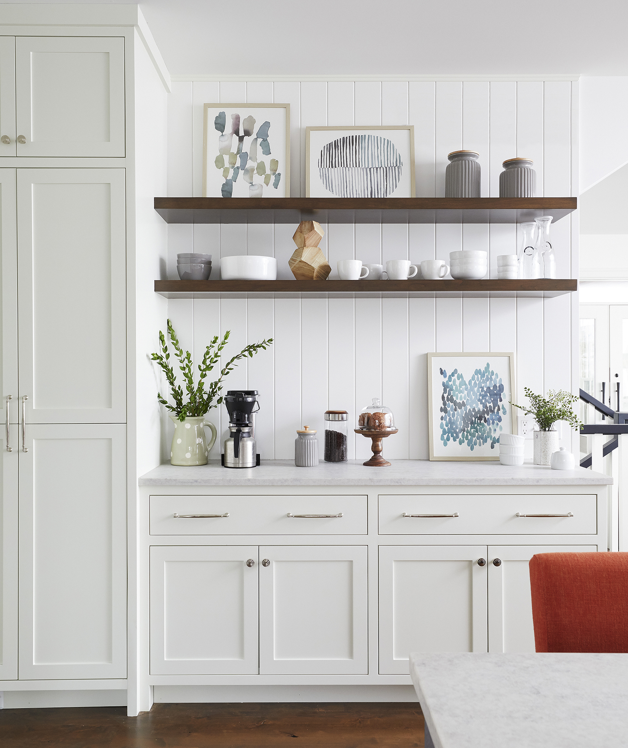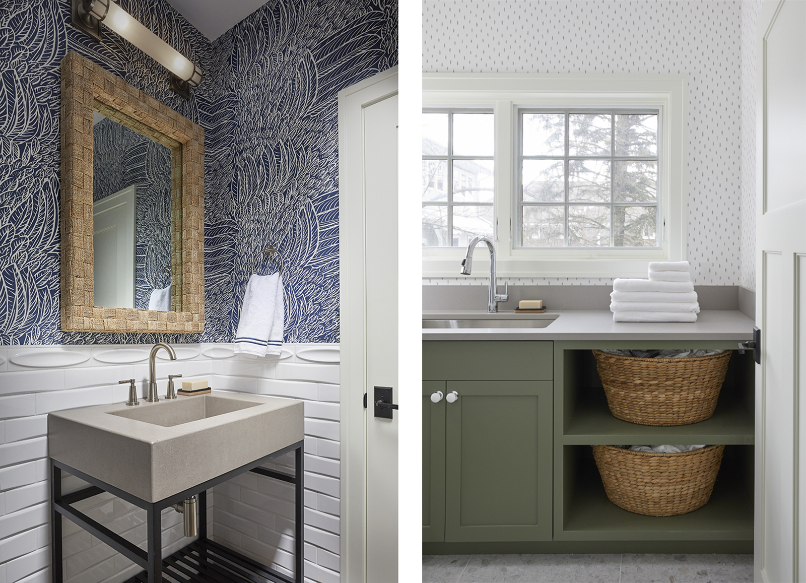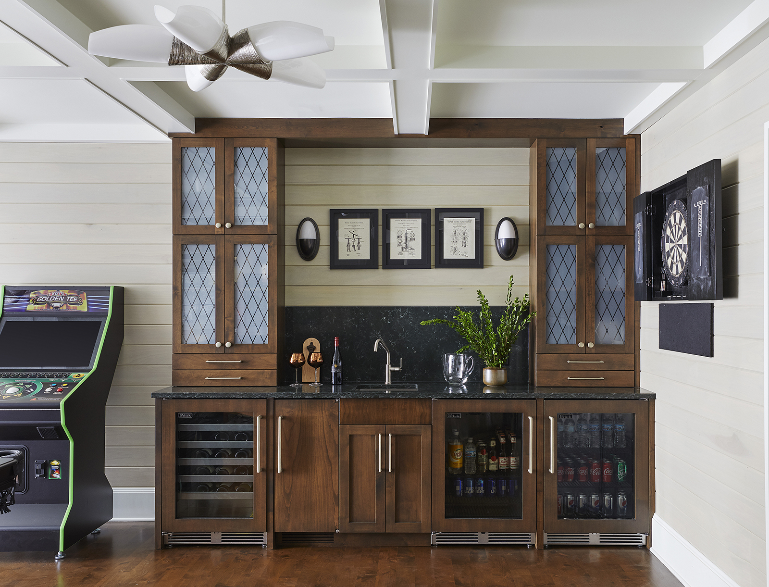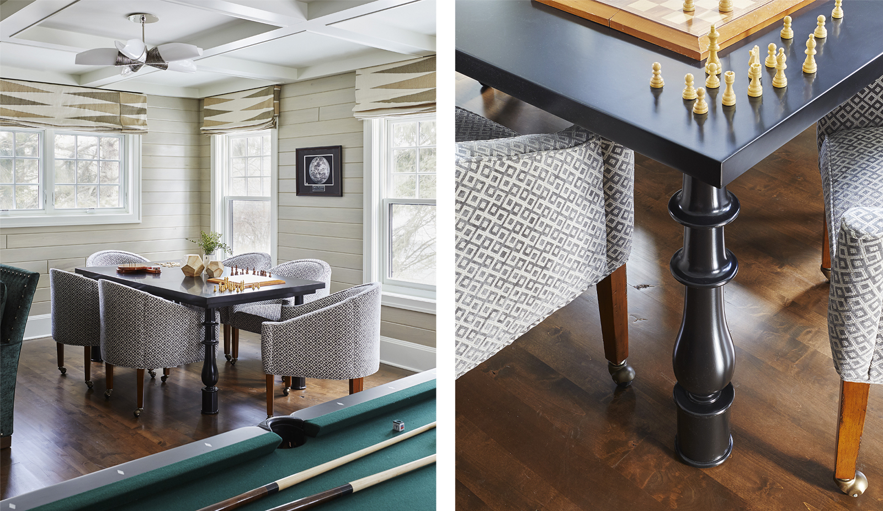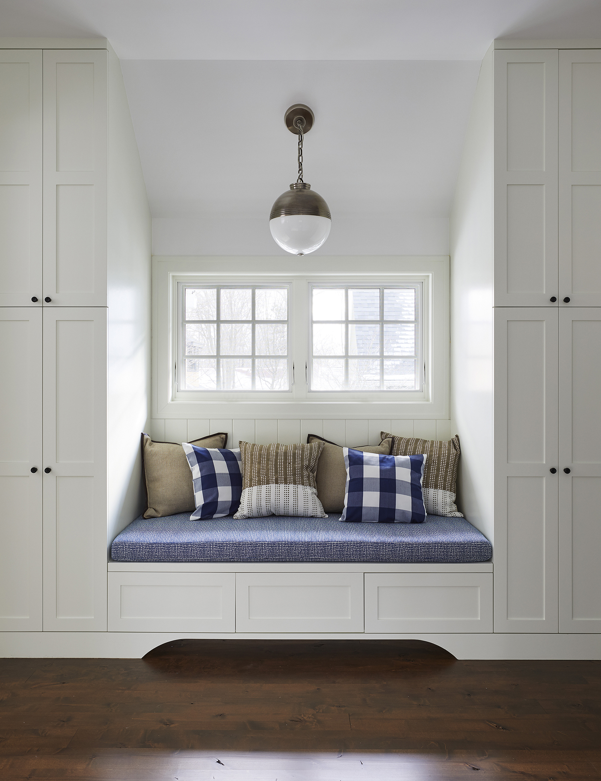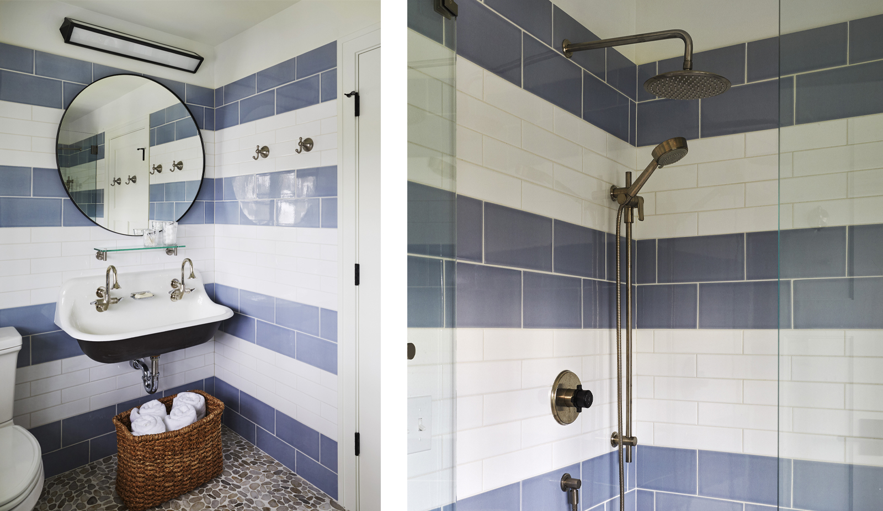Coastal Chalet
Designed with ample gathering space in mind, this remodeled refuge combines subtle elegance with coastal charm. A two-story addition above the garage of the existing home allowed for the flow of the main spaces to be reworked, the addition of entertaining space as well as new sleeping spaces completing the upper level. On the main level, a game room was added, complete with a handcrafted built-in bar, billiards table and lounge space. The layout of the kitchen, laundry and powder room were reworked and revived with cheerful palettes and functional updates. The upper level bedrooms added sleeping space for family and guests alike.
Architecture | Lori Potter
Interiors | Deidre Interiors
Photography | Werner Straube

