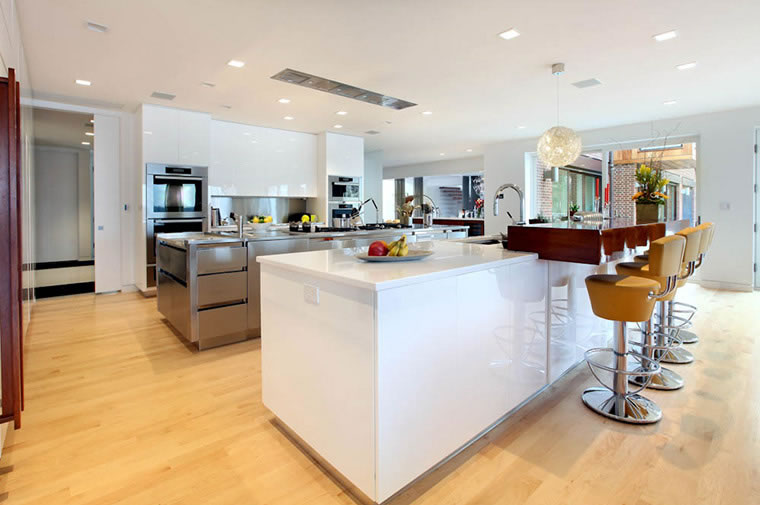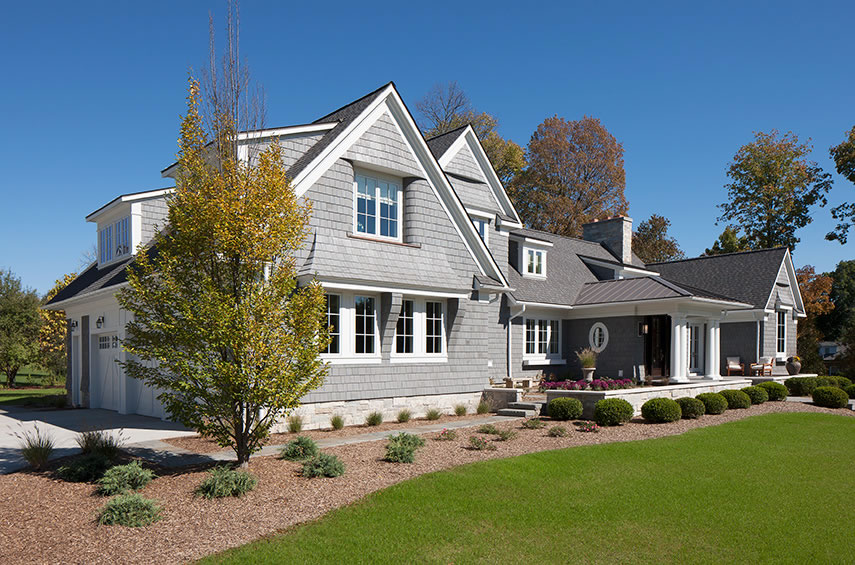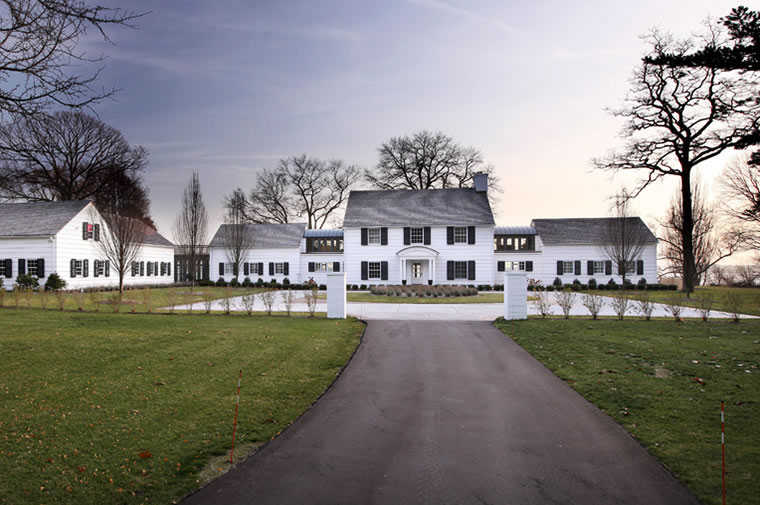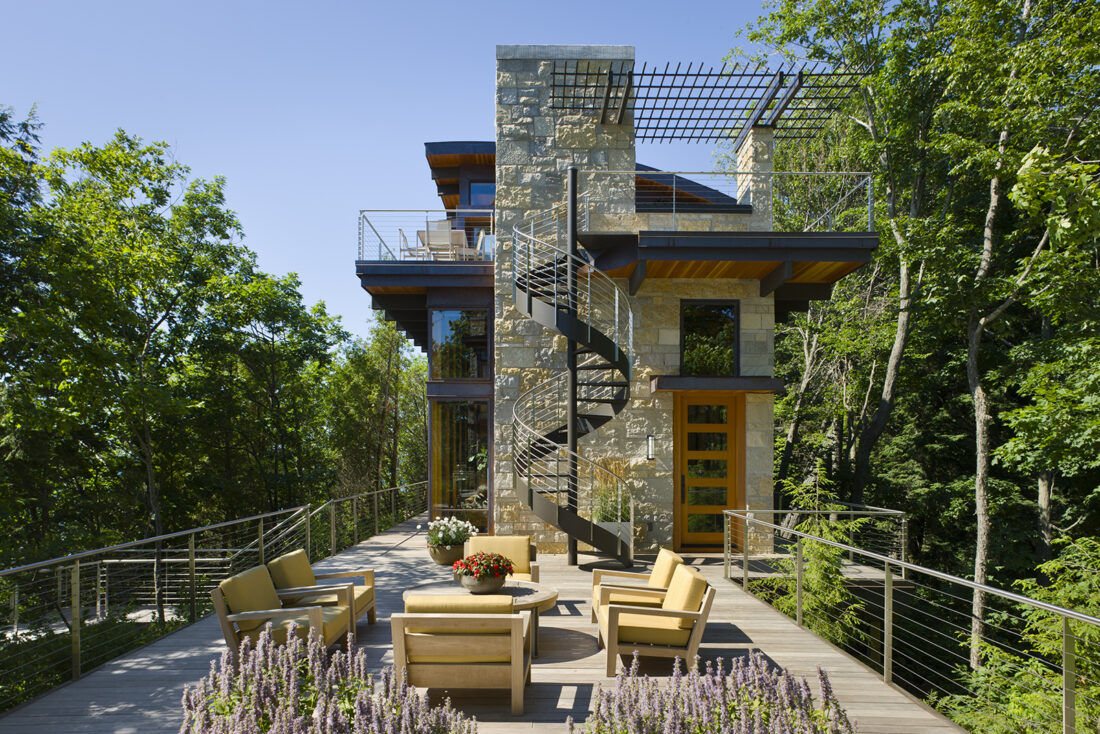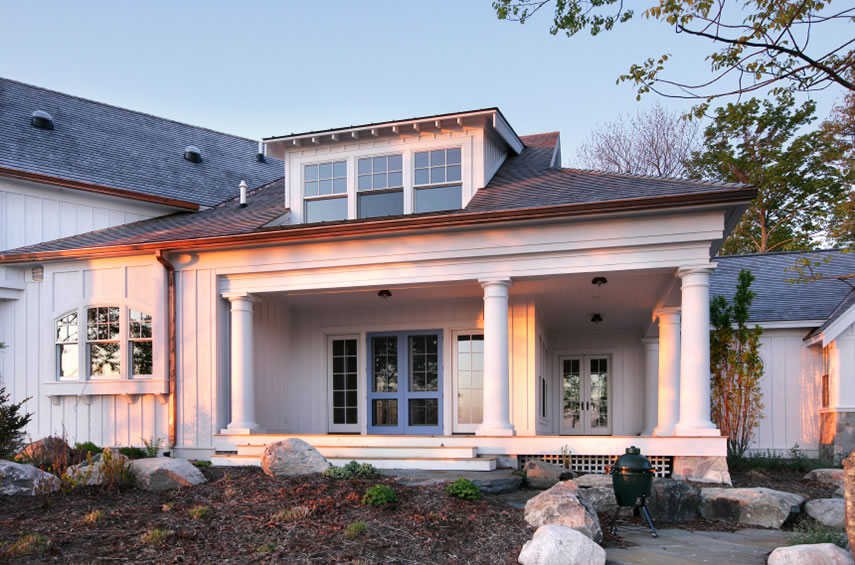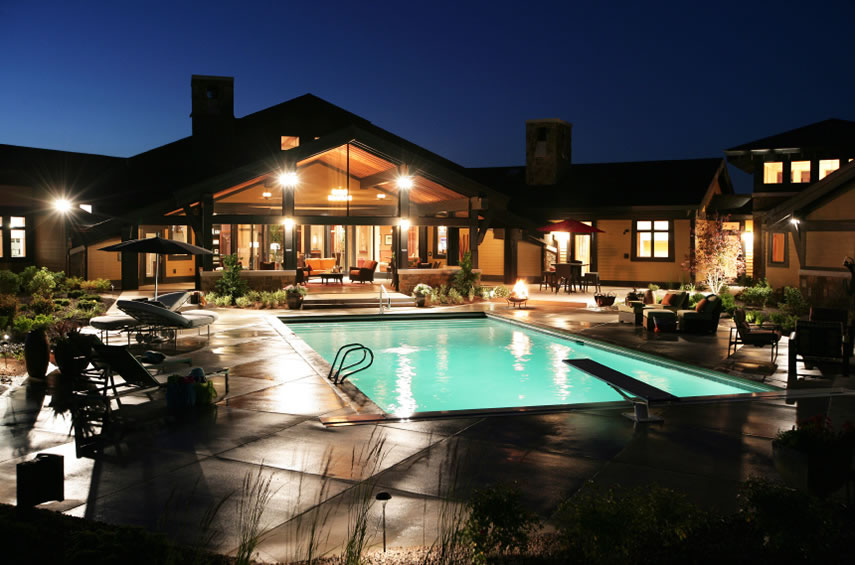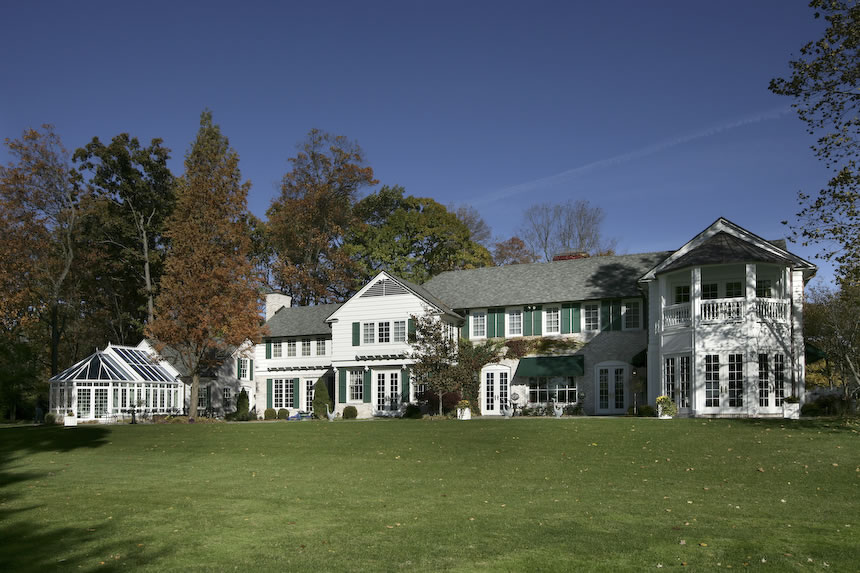Modern Tudor
This home is a celebration of contemporary design and traditional beauty. Its open, 12,500-square-foot floor plan is infused with style and ingenuity, and provides a dramatic setting for the owner’s unique furnishings and fixtures. Marvel at the remarkable engineering of the suspended staircase. Be awed by the floor-to-ceiling windows that allow in lots of natural light and provide spectacular lake views. And ponder the unique 500 bottle clear glass wine room adjacent to the indoor pool, home theater and exercise room.

