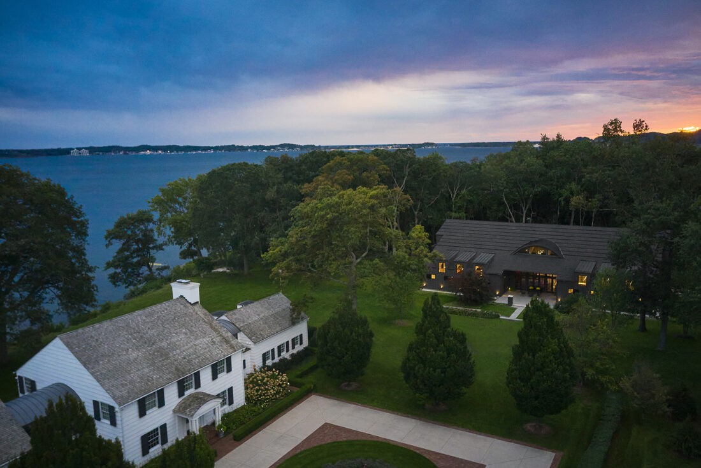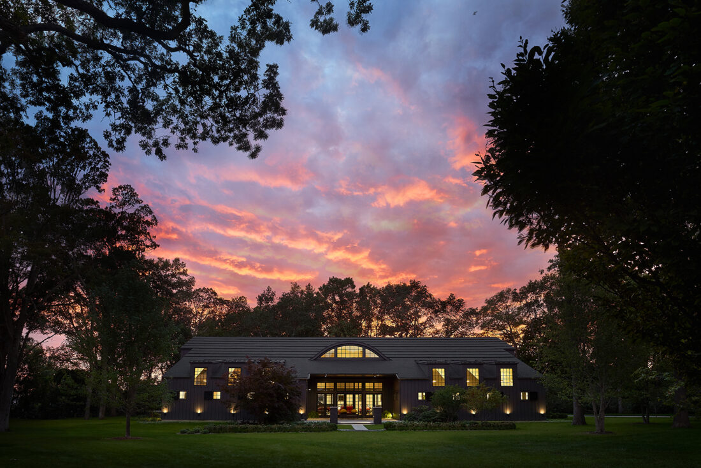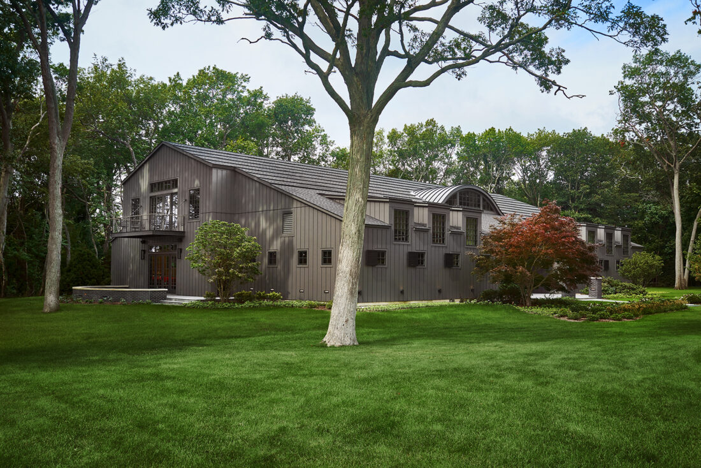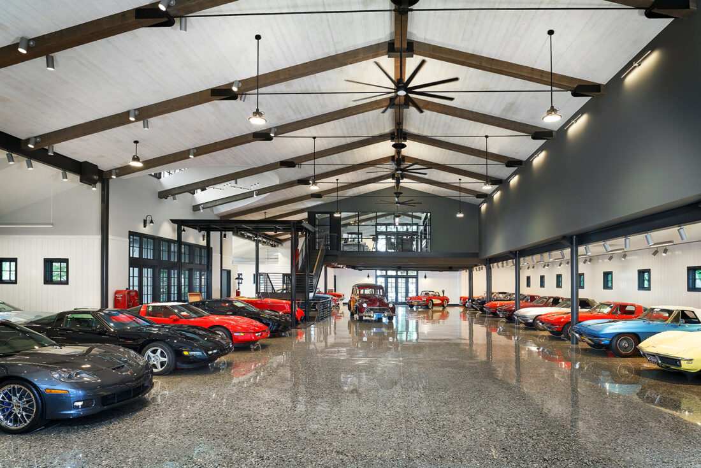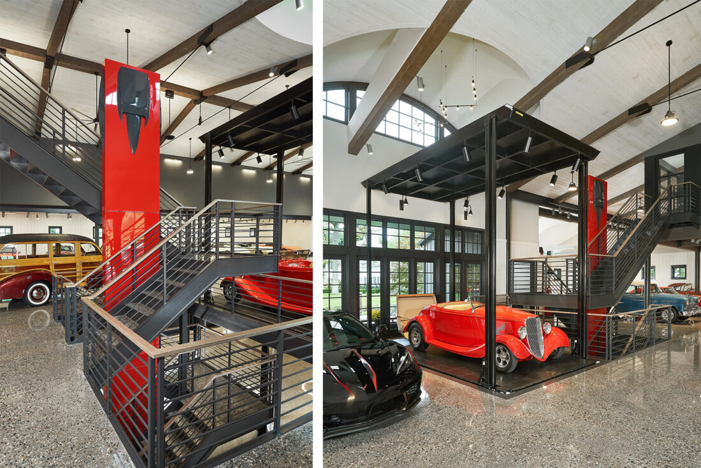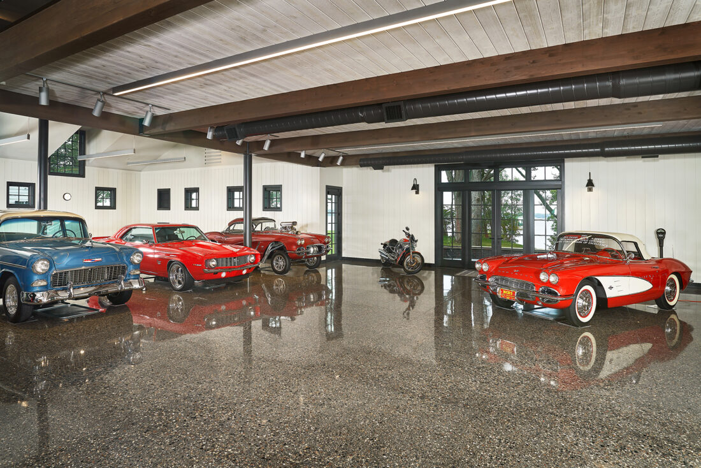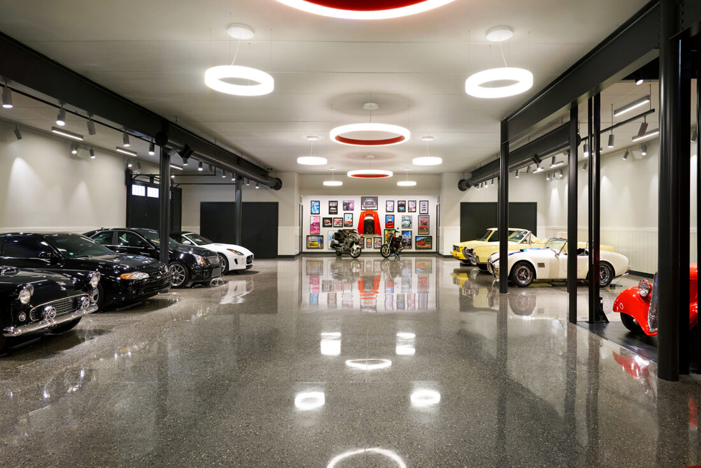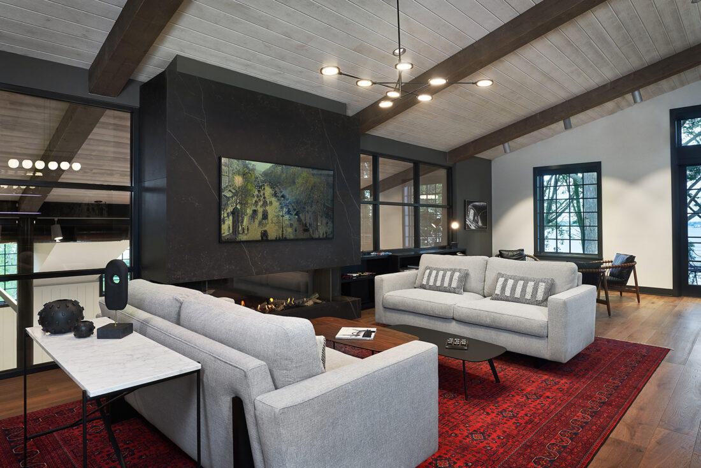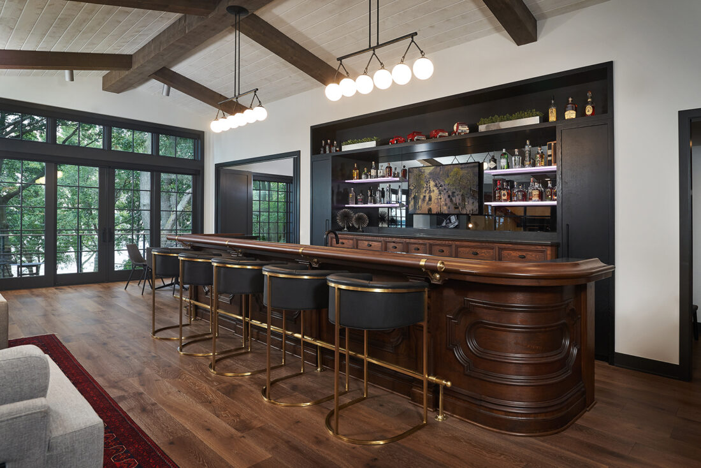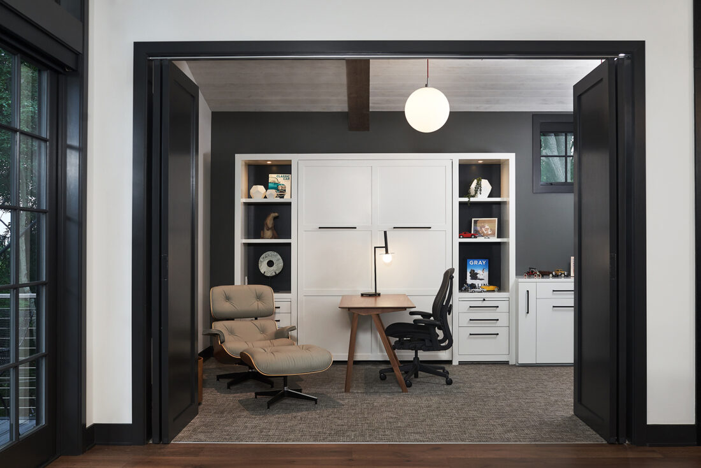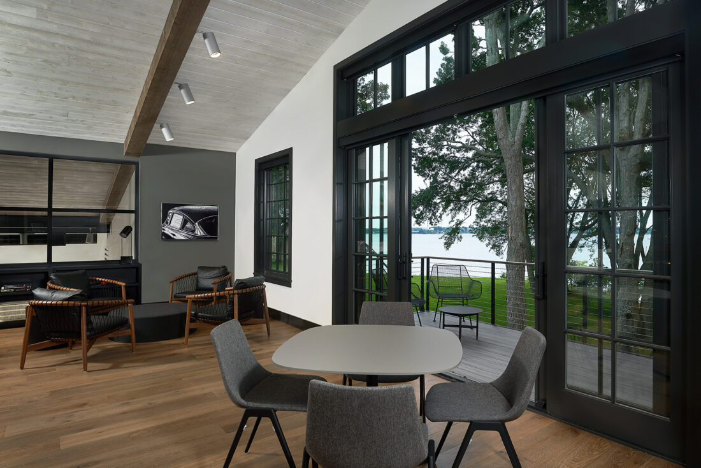The Orchard | Car Barn
This carriage house-inspired accessory building reimagines the automotive garage vernacular as it blends traditional architectural language with contemporary details distinctive to its owners’ affinity for cars and for entertaining. The design of the space had to balance a size that could comfortably house the owners’ substantial car collection with a scale that was appropriate for a residential setting. In order to accomplish this, a lower level was utilized with a car lift that could easily move automobiles between the two levels of storage. A significant amount of time was spent staking and adjusting corners of the building on the site itself in order to not overwhelm the landscape and to remove a minimal number of the 200-year-old oak trees on the property.
In addition to expansive car storage space, the interior of the building also boasts a floating, metal staircase – flanked by a commissioned, sculptural monolith inspired by a Chevrolet Corvette detail spanning all three levels – leading to an upper mezzanine level that serves as entertaining space. The lounge space overlooks the cars below through glass enclosure. The centerpiece of the lounge area is a 130-year-old bar, originally from Detroit and more recently found in a restaurant in North Muskegon, that was refurbished and restored with care by our Custom Shop. Rich, traditional elements meet contemporary as the antique bar is flanked by custom-built cabinetry with clean lines. The upper level also has a small office space that doubles as a guest suite complete with a murphy bed and a full bathroom.
Architecture & Interior Design | Via Design
Photography | Ashley Avila Photography

