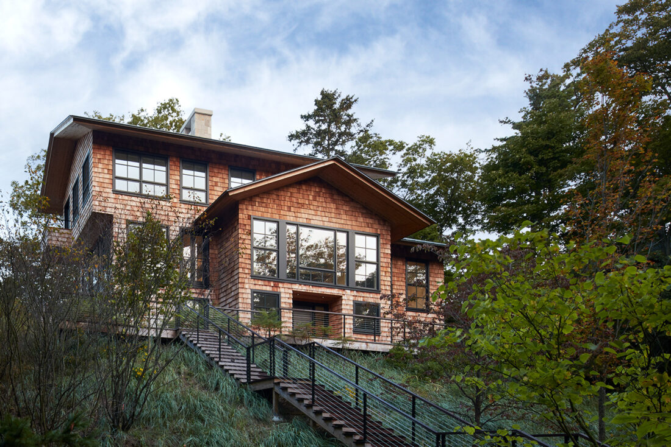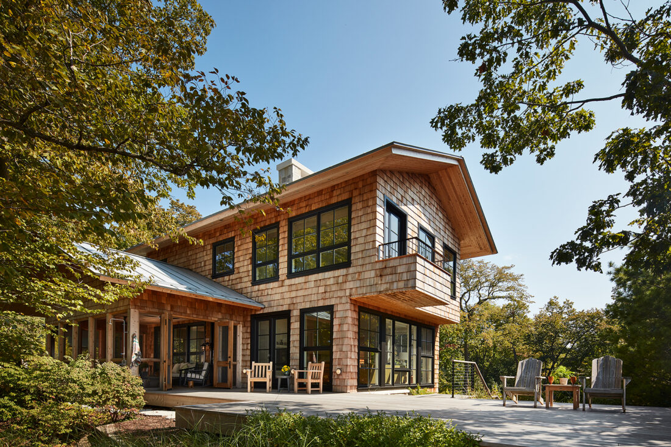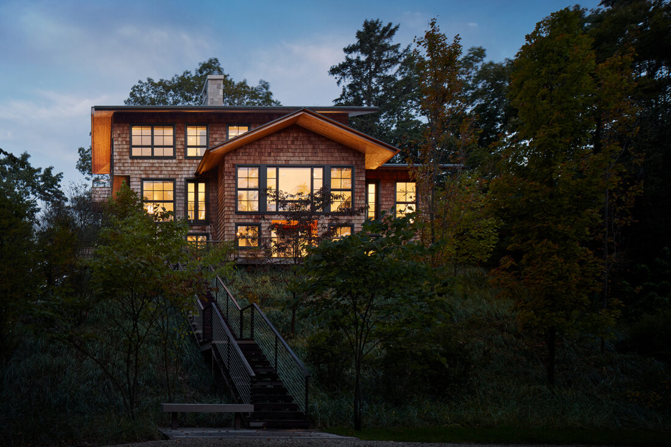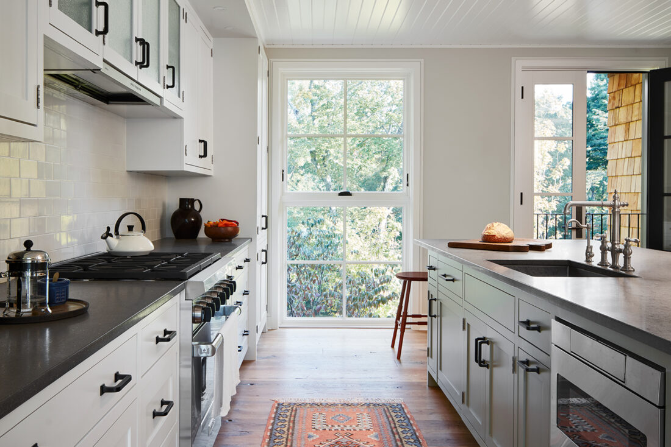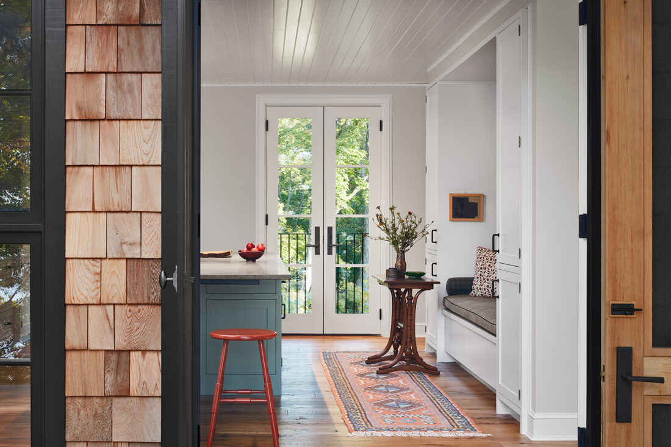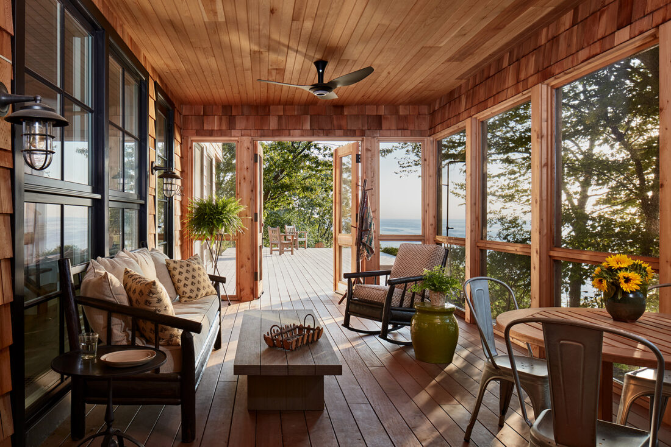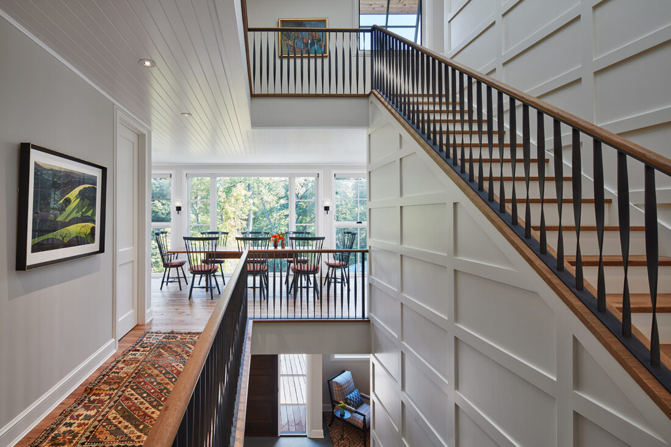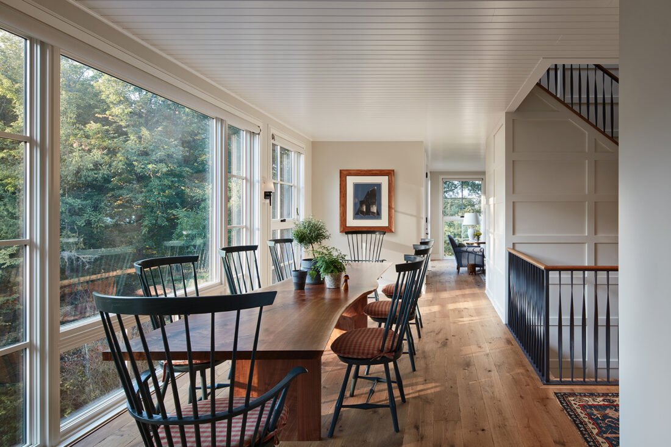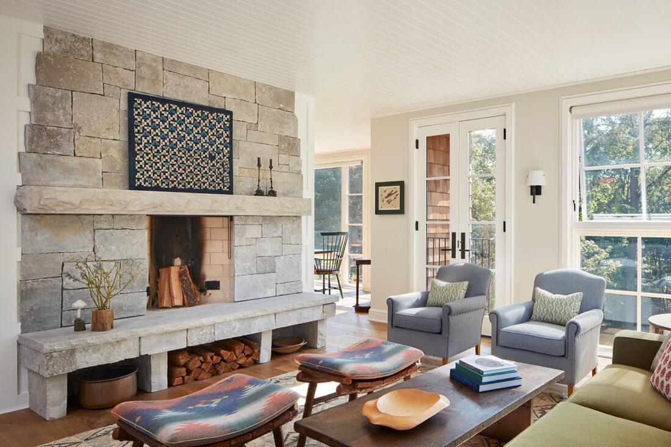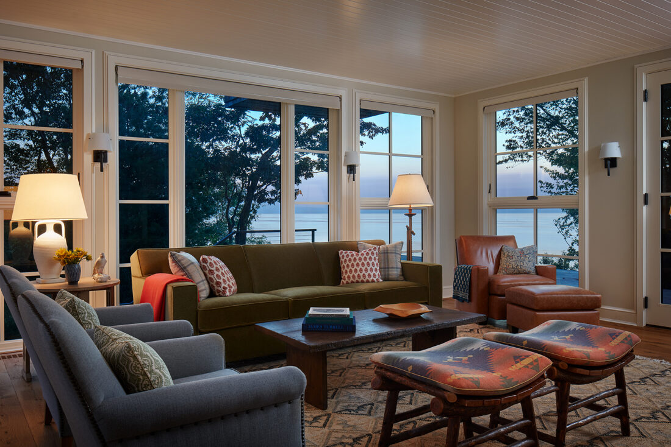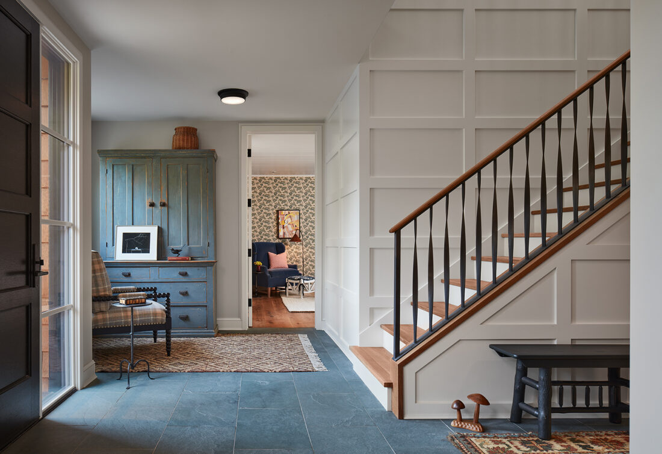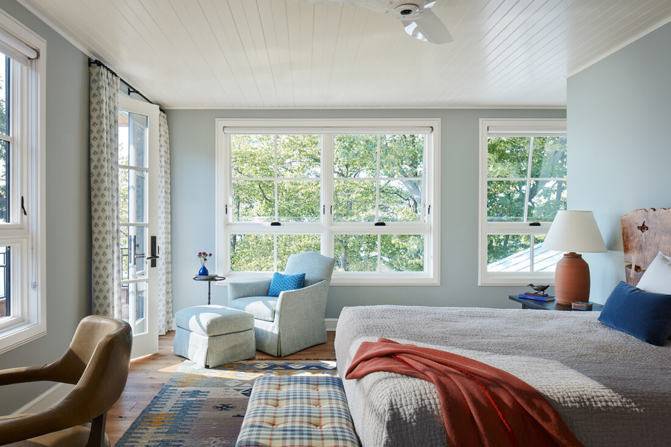Dune Peak
Perched atop a high bluff overlooking beautiful Lake Michigan, this custom-built, shingle style home exudes traditional elegance and casual comfort. The logistics of constructing this seasonal residence posed a unique set of challenges due to its position on top of a critical dune. An existing cottage had to be demoed and removed from the property with an exceptional level of care, working alongside the DEQ the entire way through. Constructing the new structure required the use of steel sheet piling incorporated into the foundation and anchored deep into the ground, and all construction materials had to be lifted to the home site by crane throughout the entire build process, from lumber to cabinetry to masonry materials to appliances. A detached garage was built on the exact location of a previous building on the property, which was demoed down to one wall that was supporting the dune and because of that, had to remain part of the new structure. Specialty elements throughout the home included detailed millwork and custom iron railings on a three story staircase, unique skylight millwork details and custom built cabinetry throughout. A beautiful fireplace mantle was salvaged from the original home that was constructed from materials from The White House, so special attention and care were required to remove it from the original structure, meticulously store it, restore it using modern methods without losing the historical charm and then install it with precision into the new home.
Architecture | Booth Hansen
Interior Design | Bruce Fox Design
Photography | Hall + Merrick

