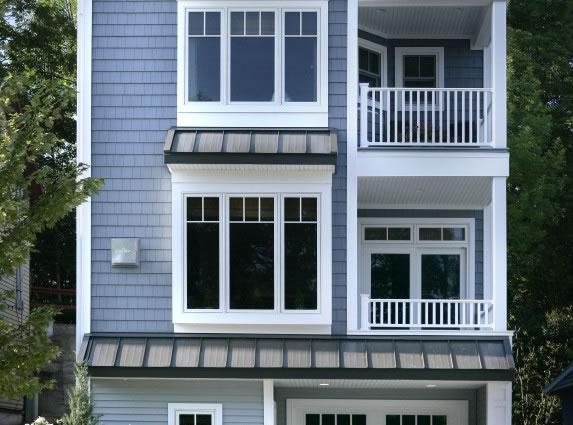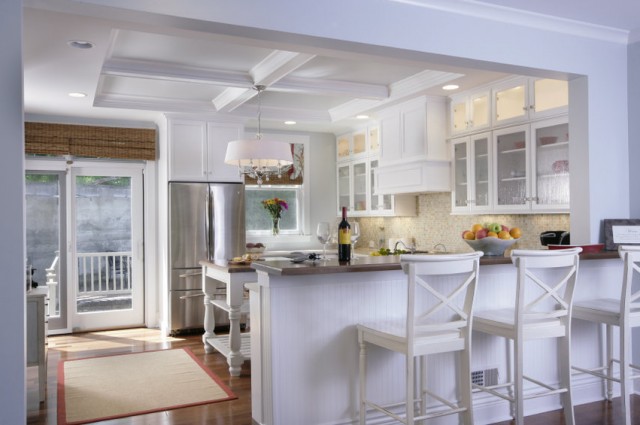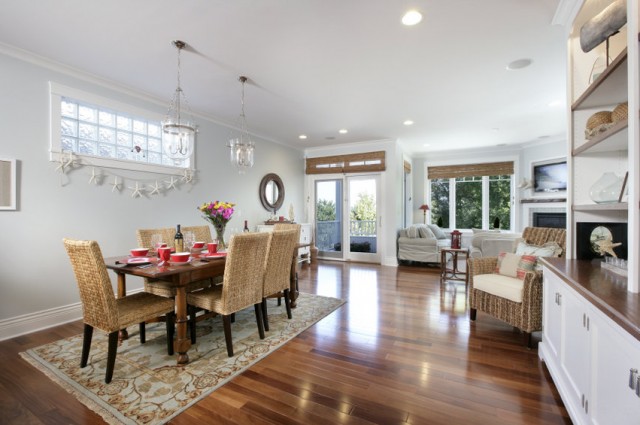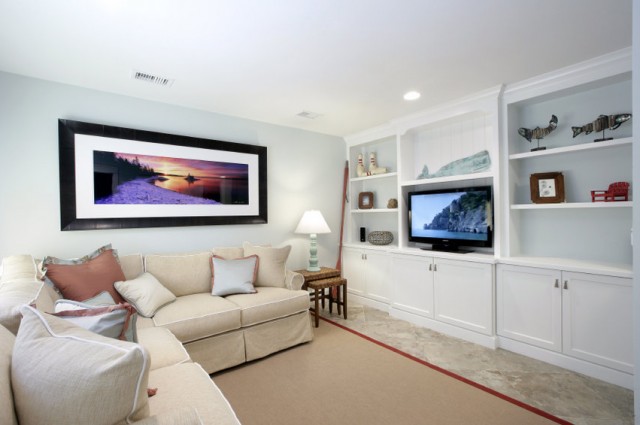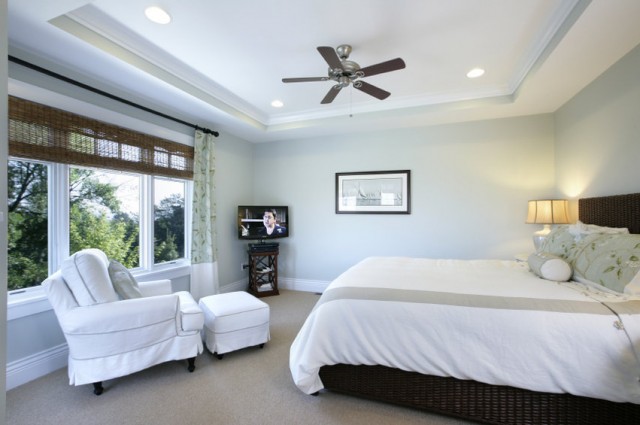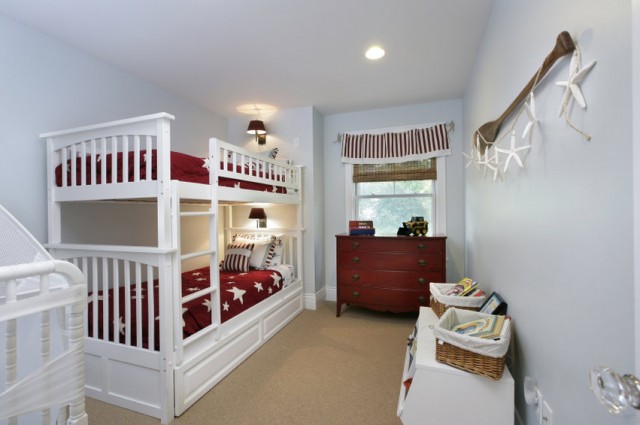Bay View
An open floor plan with plenty of bright, airy space is at the heart of this 2,605-square-foot cottage built on a narrow, challenging, 20” wide lot. The welcoming interior comes together through creative ceiling treatments, hardwood floors, and unique furnishings. A metal spiral staircase leads to the lower level, while the upper level offers a rooftop viewing deck, patio, and additional living space. High-efficiency architectural-grade windows and HVAC and insulation system keep the harsh Northern Michigan elements at bay.

