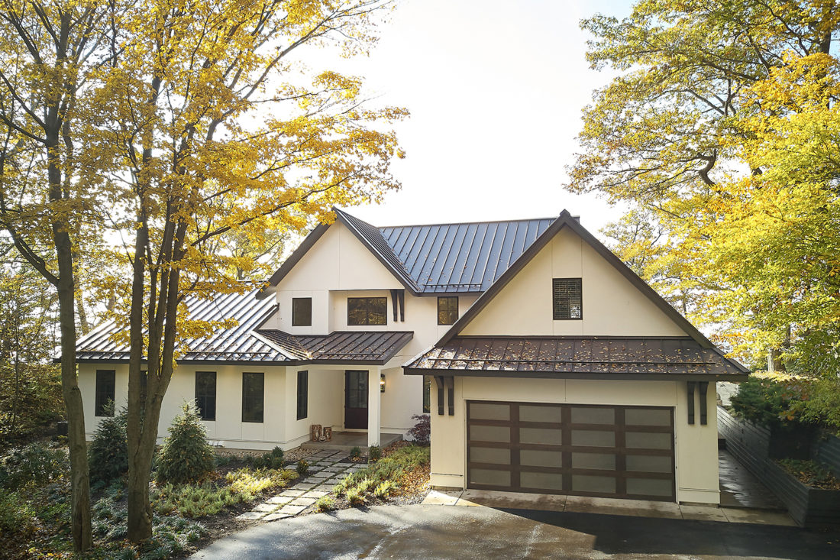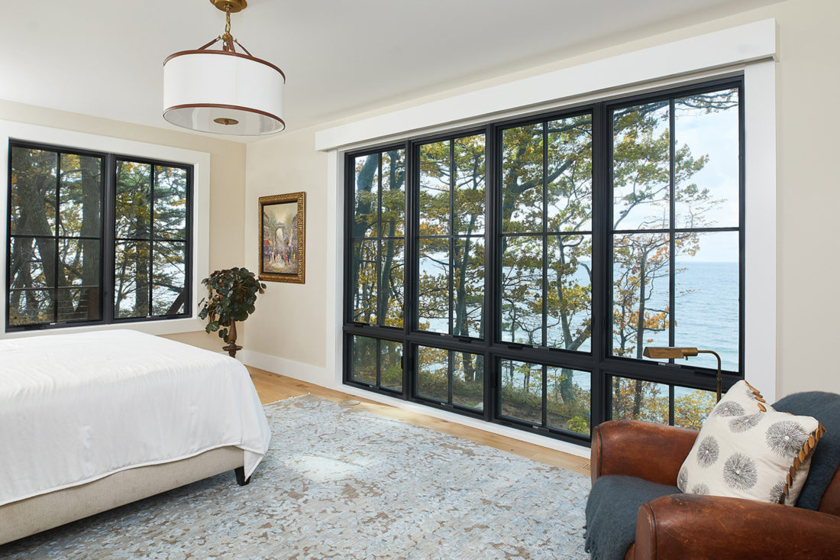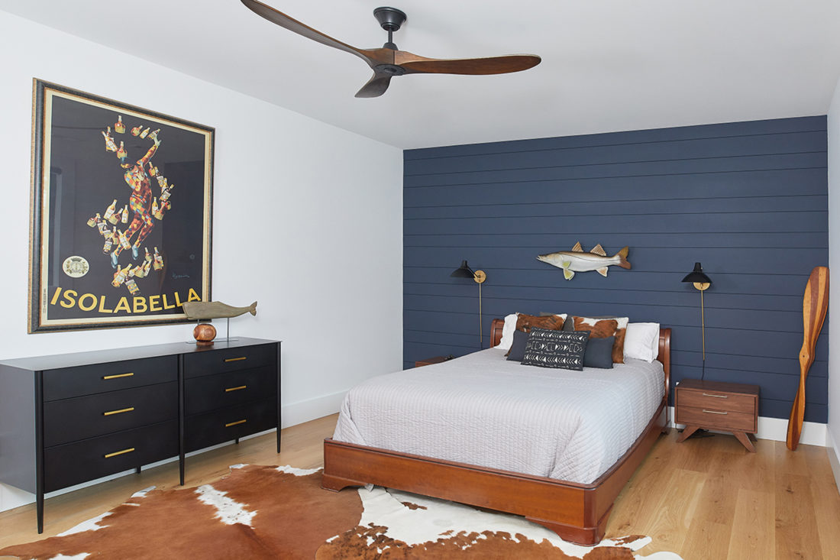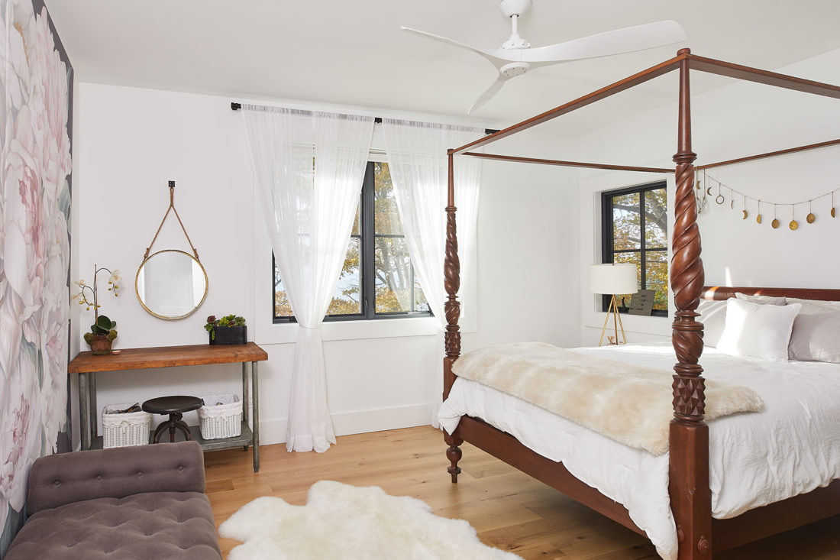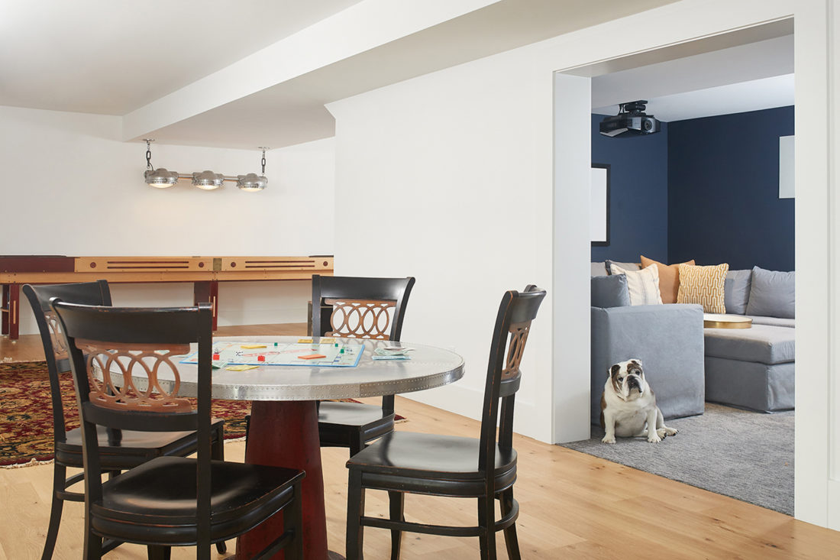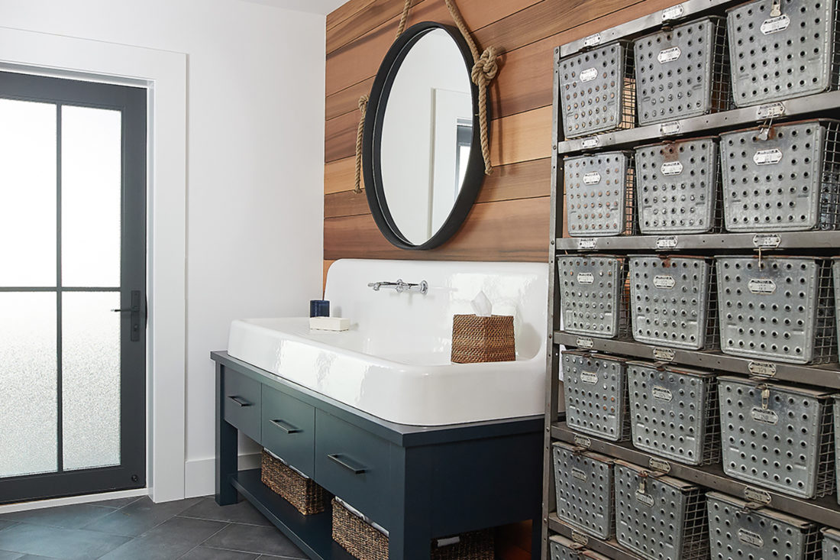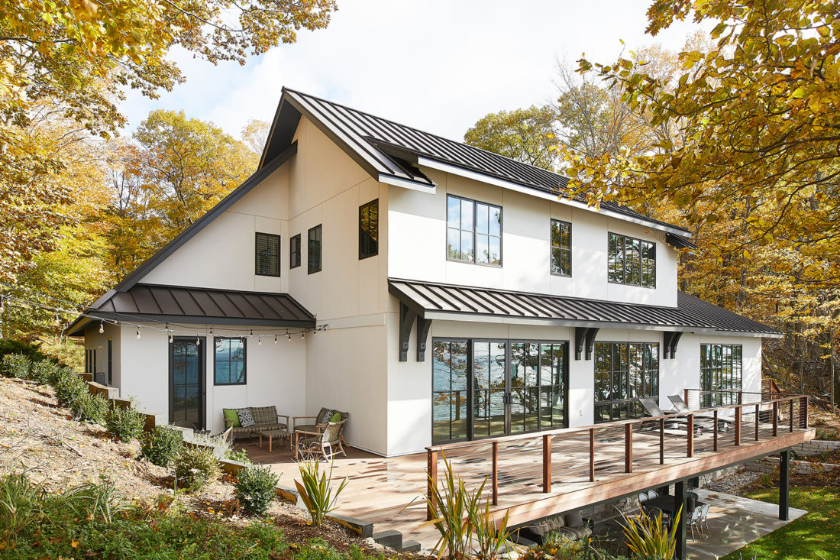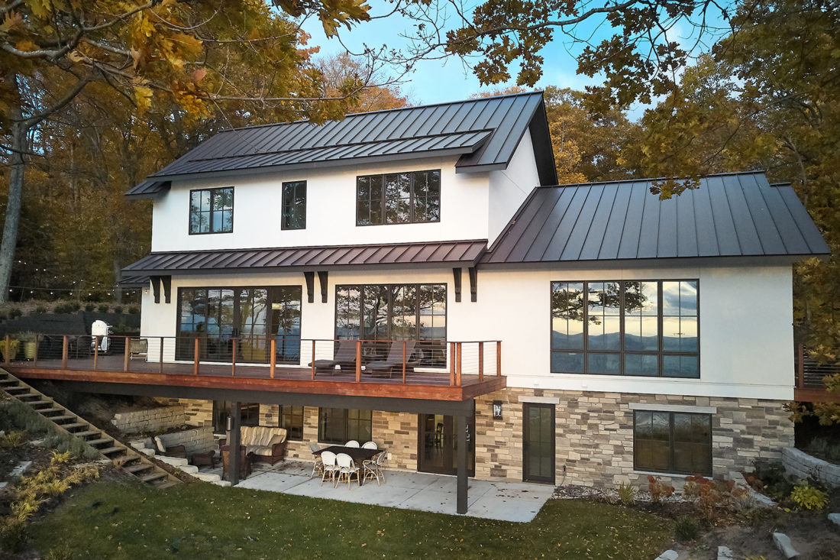Refined Retreat
Perched on a steep bluff with a survey of the lake, this Lake Michigan home was designed and built with an awareness of the water, capturing both clean functionality and a calm flow within its extensively remodeled walls. The modern-inspired exterior of contrasting dark metal and neutral facade greet those from the drive with a blend of simple lines and forms, and light touches of added warmth.
Shades of white and black, tempered by soothing wooden tones, are woven throughout the home. Sightlines flow effortlessly within the main level spaces, from the expansive living room to the reoriented kitchen with crisp, clean lines and minimalistic cabinetry. The design of all main level spaces is anchored by the views of the lake beyond the sliding glass doors leading to the raised deck. With a reconfigured layout, the master suite is both comfortable and updated with a soothing palette. Custom metal railings adorn the rejuvenated staircase leading to the home’s addition of an upper level, which includes two bedroom suites. The lower level includes an expansive rec room, theater room, lakeside bathroom and exercise room, complete with sauna.
Architecture | Sears Architects
Interior Design | Riopelle Design Group
Photography | Ashley Avila Photography

