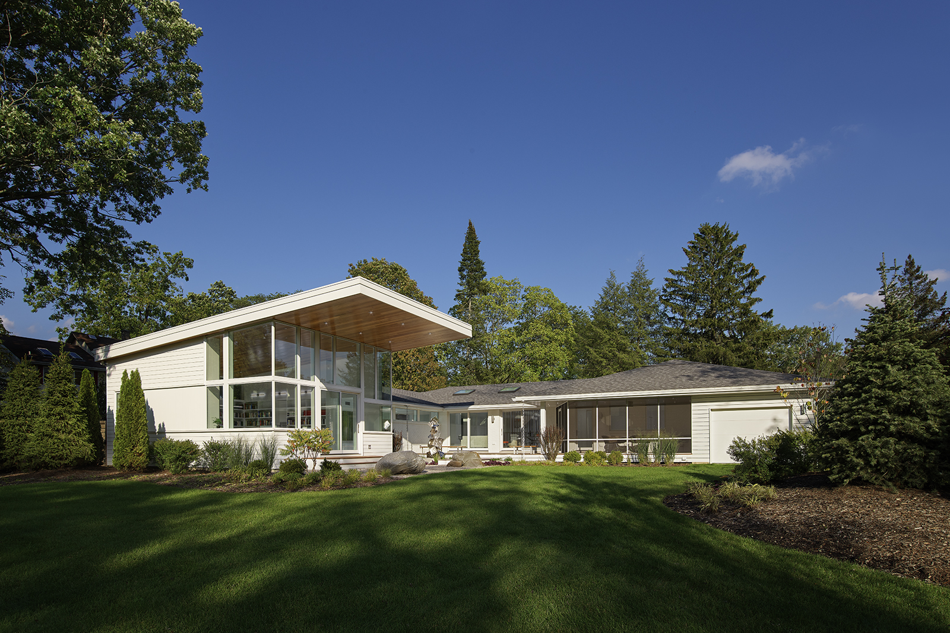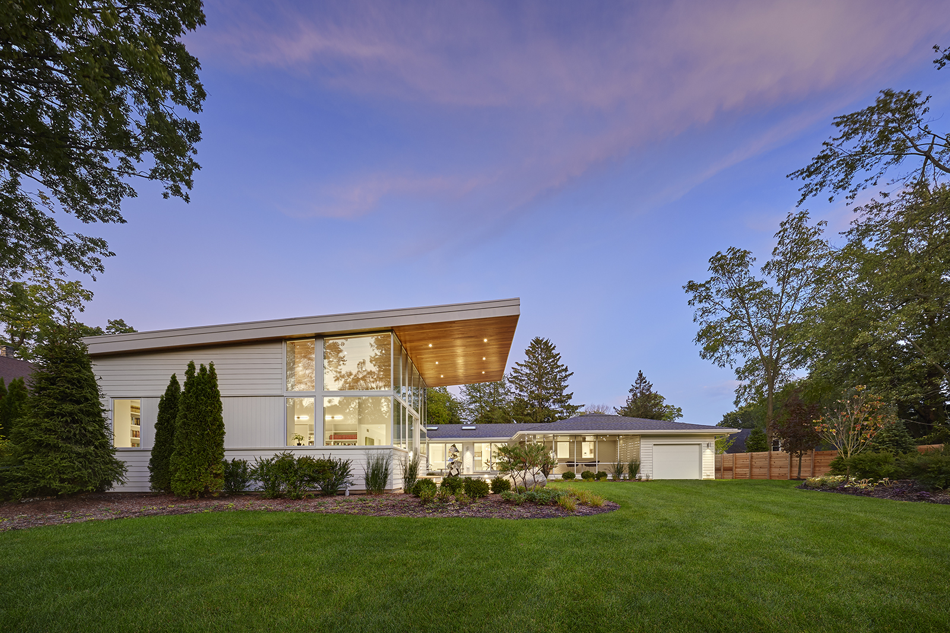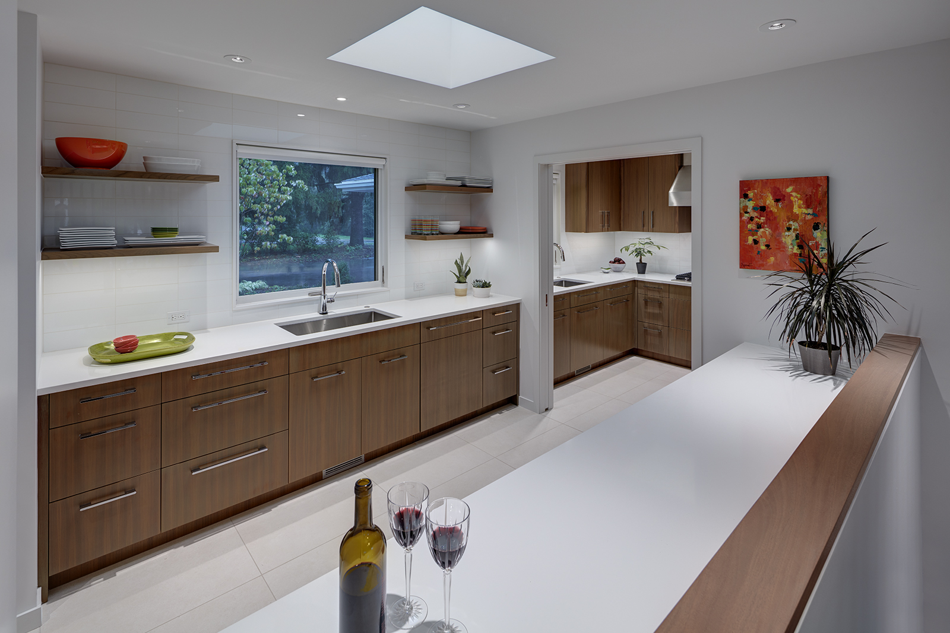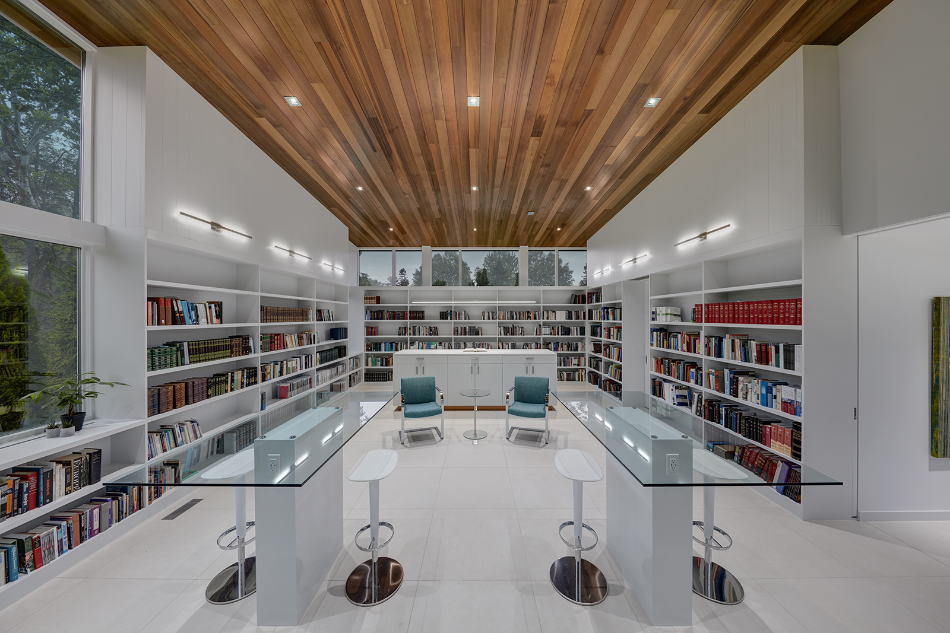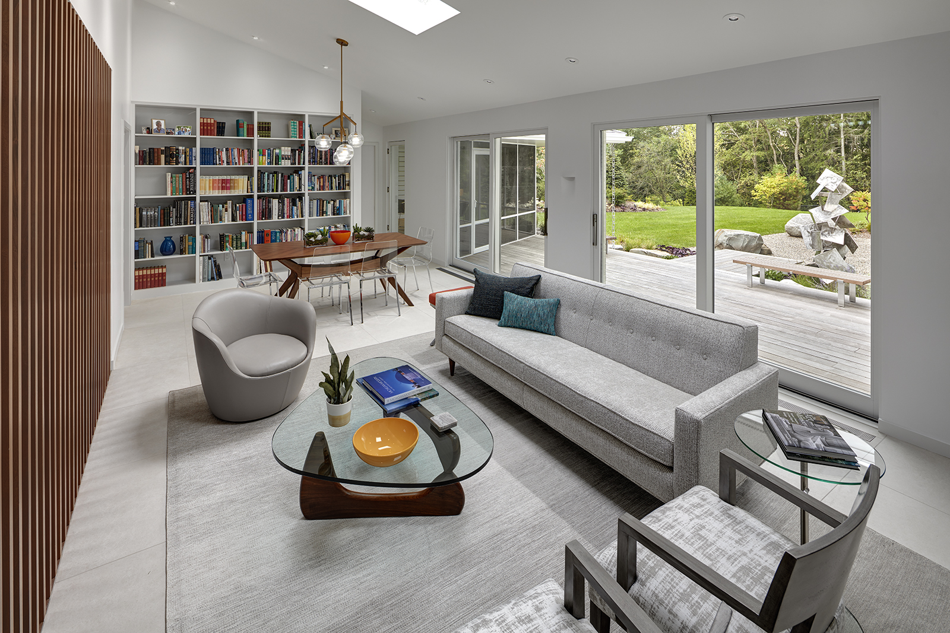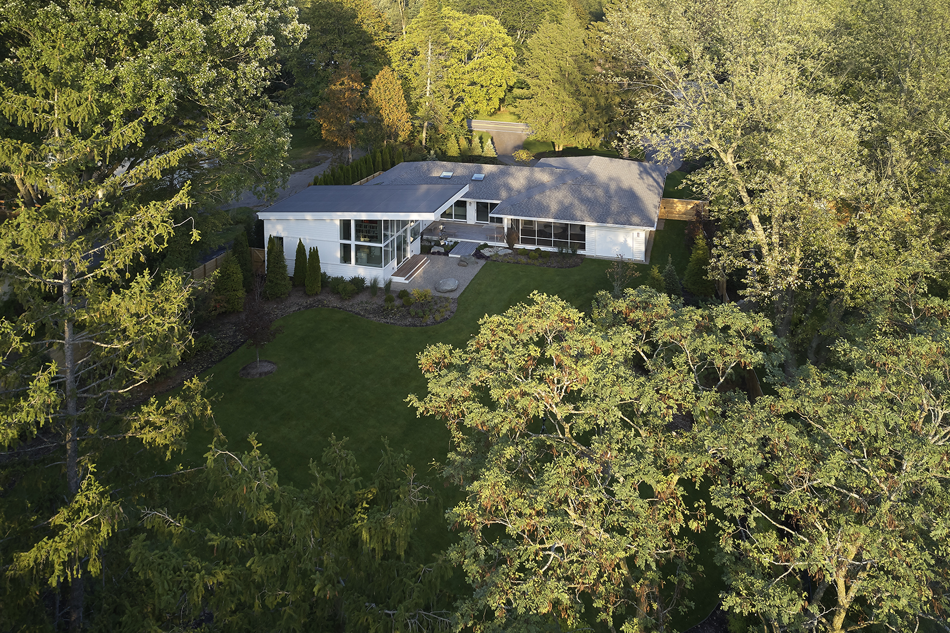Woodland Meadow
Sleek lines, subtle palettes and rich wood tones define the spaces of this contemporary home renovation. The addition of an expansive library with custom-built cabinetry and a teak clad ceiling anchors the back side of the home, while built-in shelving, custom wood accents and sleek furniture lines define the main living spaces. The L-shaped kitchen divides prep space from cooking space and home management areas of the back entry hallway.
Architecture | Mathison | Mathison Architects
Interiors | Mathison | Mathison Architects & Linda Fritschy Interior Design
Photography | James Haefner

