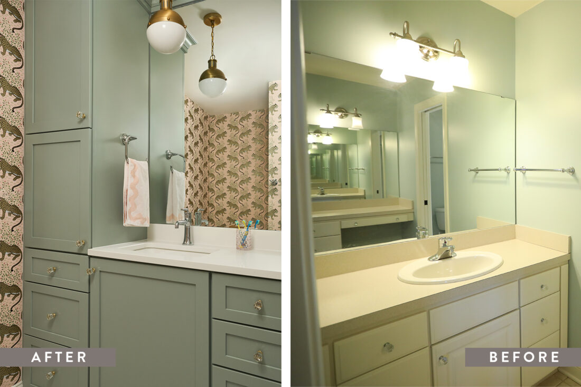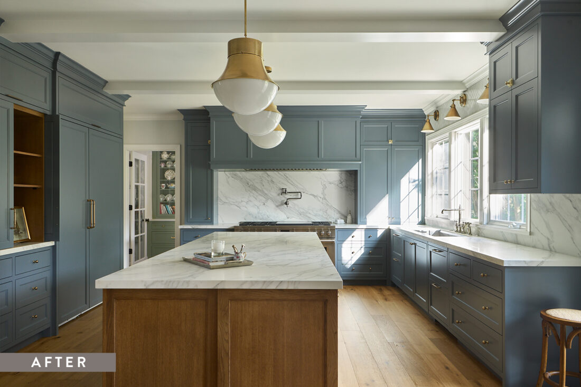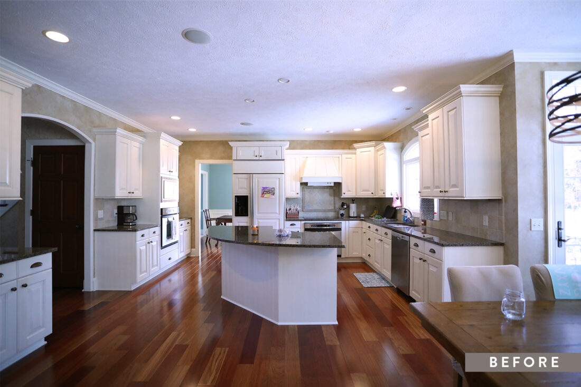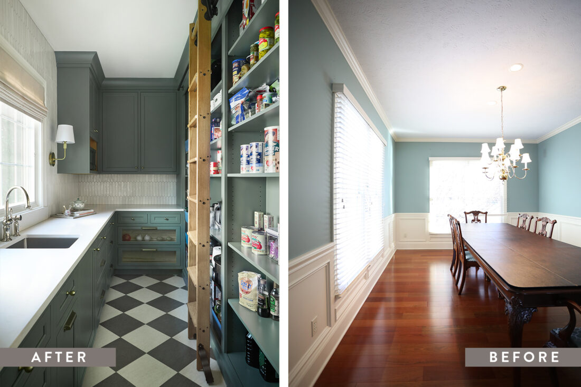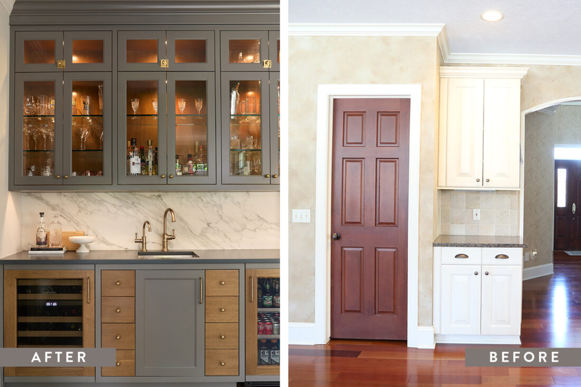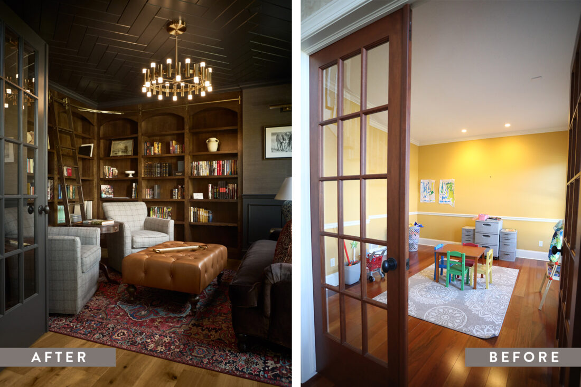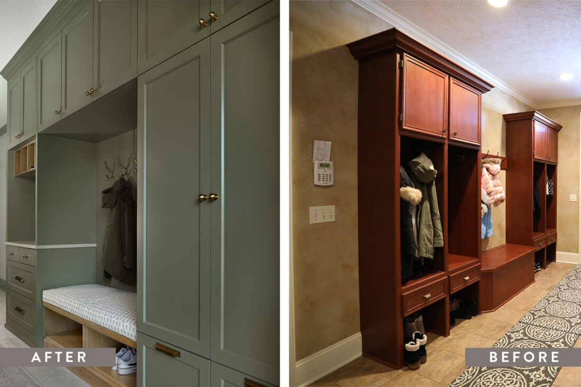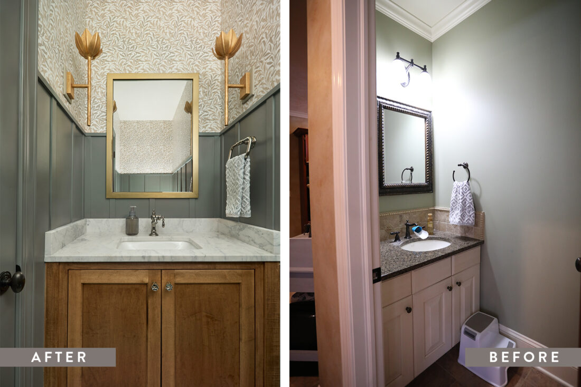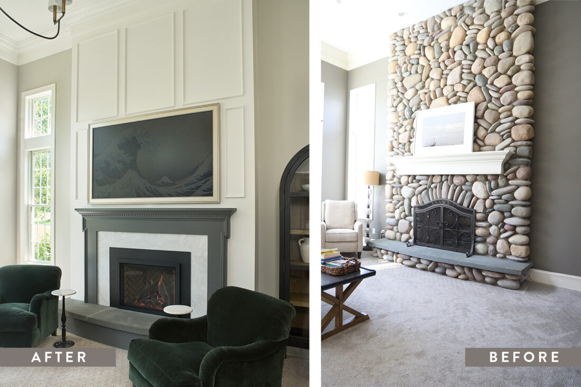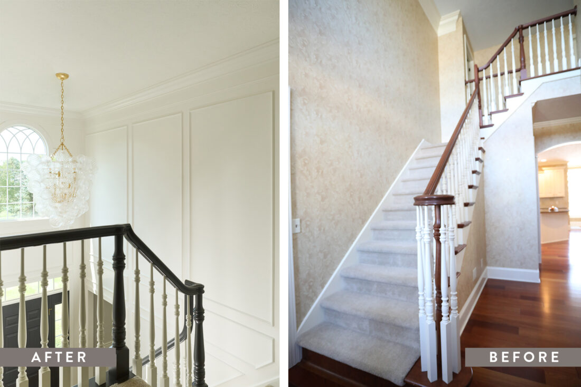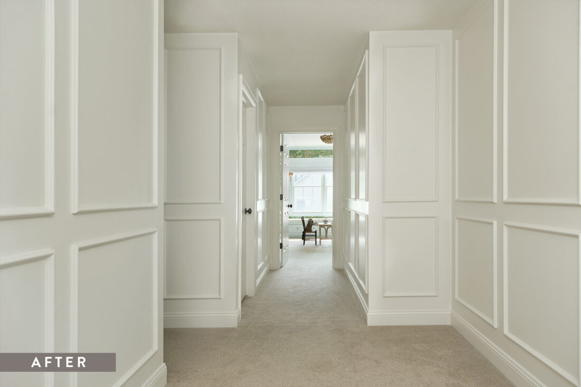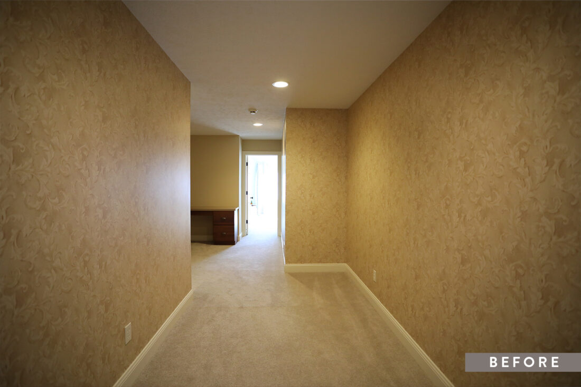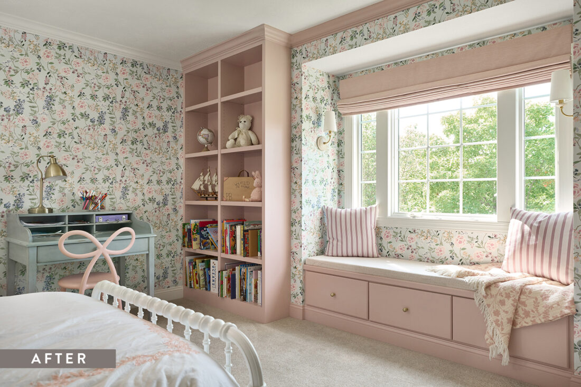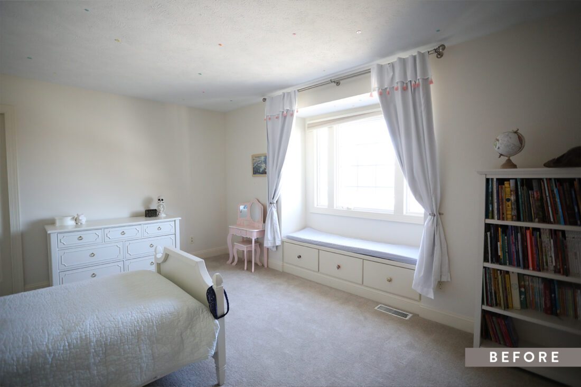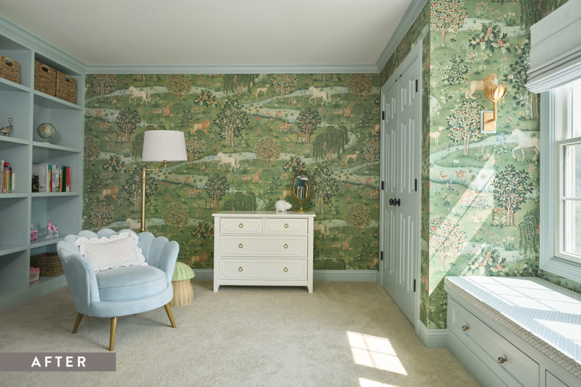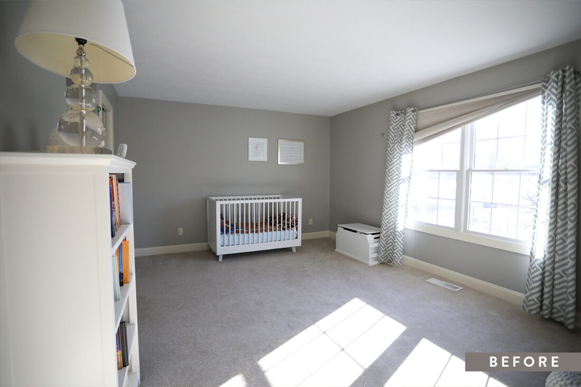Dynamic Dwelling Renovation | Before + After
Scott Christopher Homes was brought on to update this beautiful home with a more functional layout. The original home’s floor plan included a large formal dining room and kitchen with an awkwardly angled island. The new layout transformed the formal dining room into a butler’s pantry and the kitchen space was expanded to allow for the inclusion of two dishwashers, a 60″ range as well as a built-in coffee bar station and an expanded, 10′ island. A built-in bench was added to add both charm and functionality to an informal dining nook. The former pantry closet space was utilized for an expanded and aesthetically beautiful built-in refreshment bar. The back hallway was updated with new and expanded built-ins, while the laundry room was reorganized to accommodate a home management station and a hallway boot wash for the littlest residents. A playroom space was elevated and transformed into a book lover’s dream, with floor to ceiling built-in bookcases and millwork details on the ceiling. The addition of millwork details, fun wallpaper and updated built-ins brought this already lovely to a whole new level of beautiful.
Architecture | Lori Potter
Interior Design | Francesca Owings Interior Design
Photography | Ashley Avila Photography

