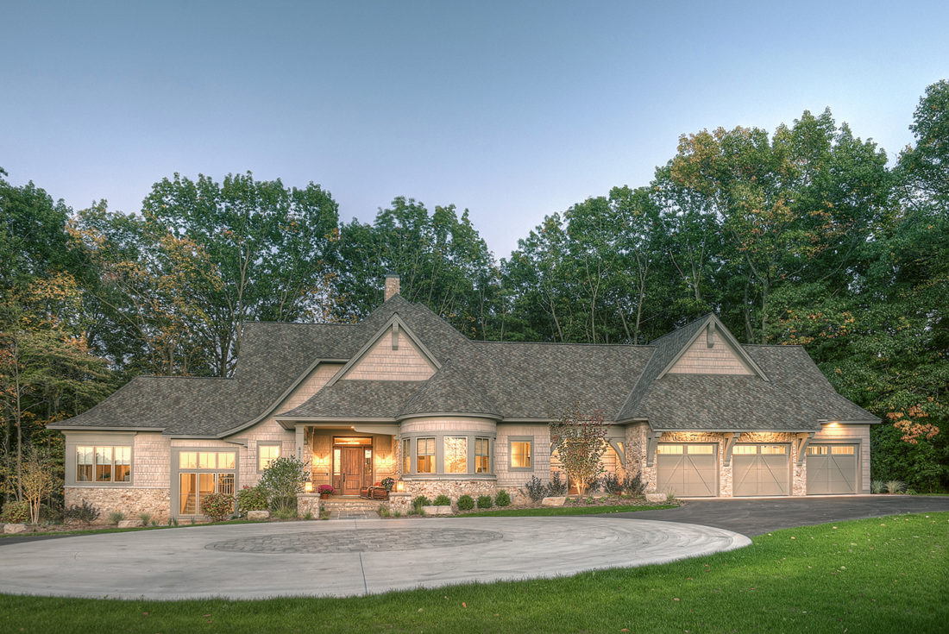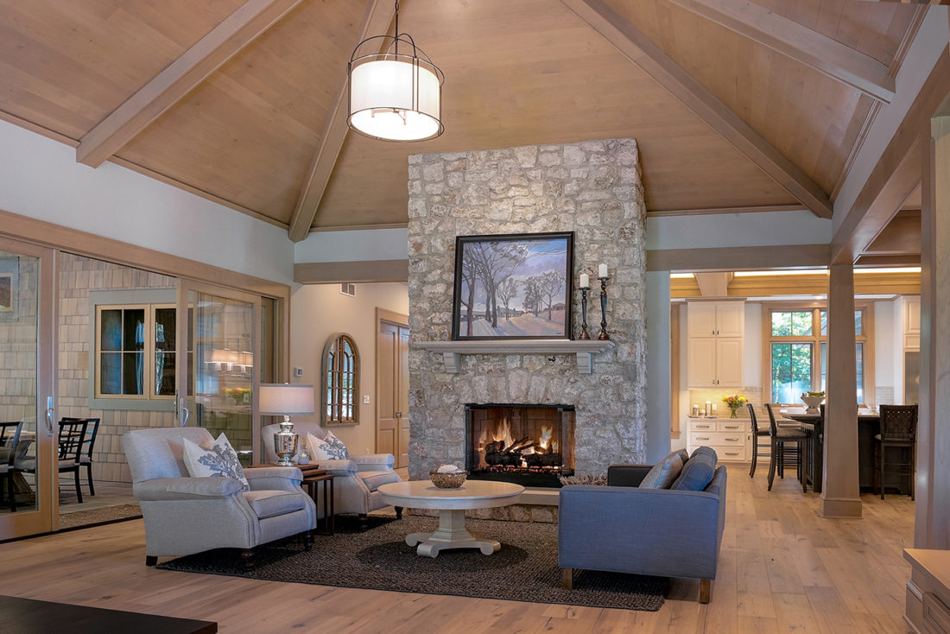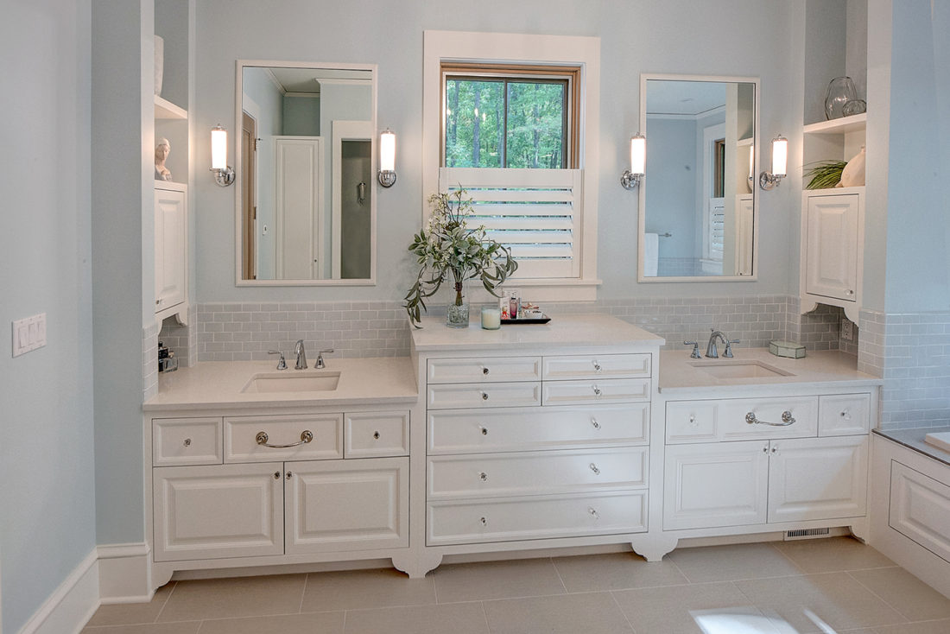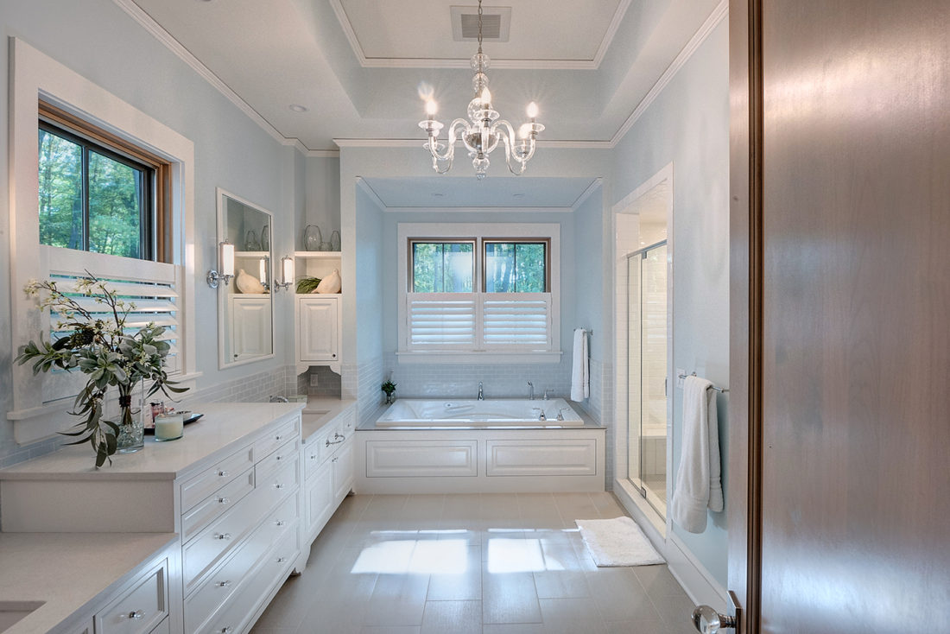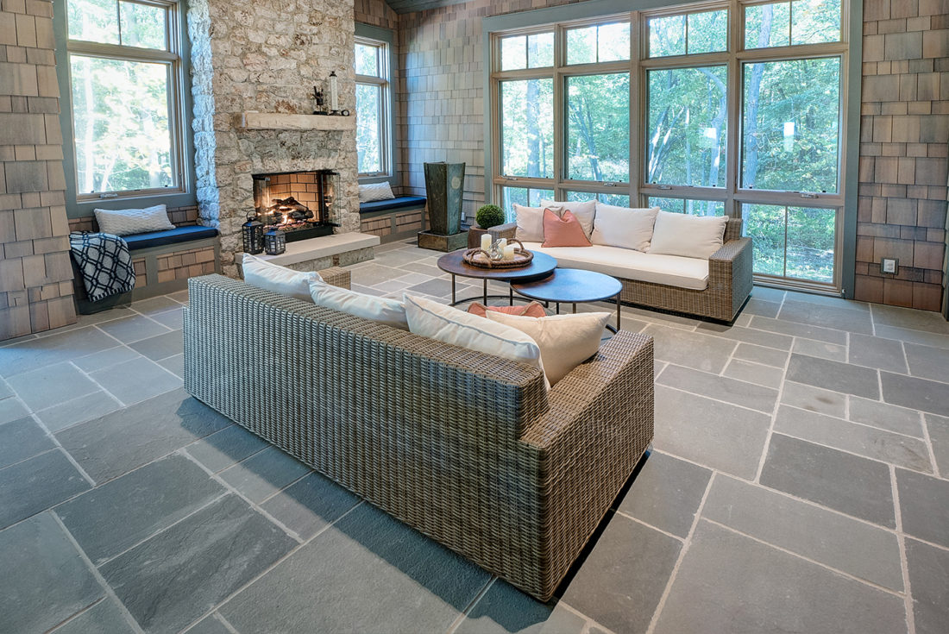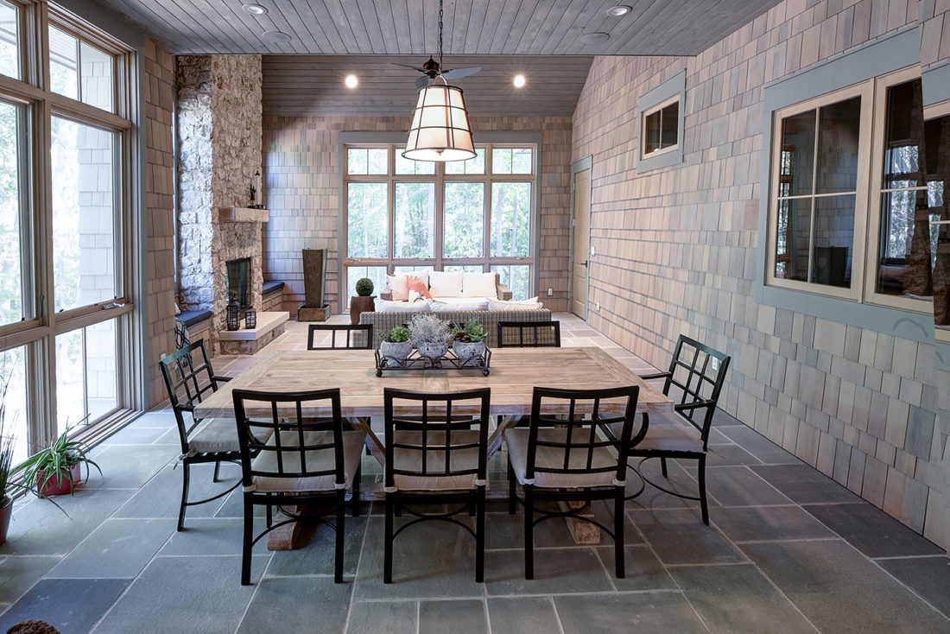Timeless Elegance
This country estate exudes traditional charm with timeless architectural elements. Upon entry into this delightful abode, a guest is greeted by an open floor plan and a subdued color palette, complimented by detailed millwork throughout. The main floor boasts an elegant living room with wood-paneled ceiling details and stone fireplace that leads to a gourmet kitchen with a custom metal hood and floor-to-ceiling cabinetry. Surprisingly specialized spaces adjoin the main rooms, including a cozy kids’ playroom off of the dining area, a perfectly-sized nook for the grand piano, and a cozy home office built into the curved walls of the front turret. Completing the main level are a second home office, a large laundry room and an elegant master suite, with a spa-like bathroom and luxurious bedroom retreat which opens onto the large, three-season screened porch. The lower level includes a large family room, a workshop and three guest suites. Architecture, decor and furnishings work together to give this dwelling a feeling of elegance without compromising the comfort needed for a functional family home.
Architecture | Lorenz & Co.

