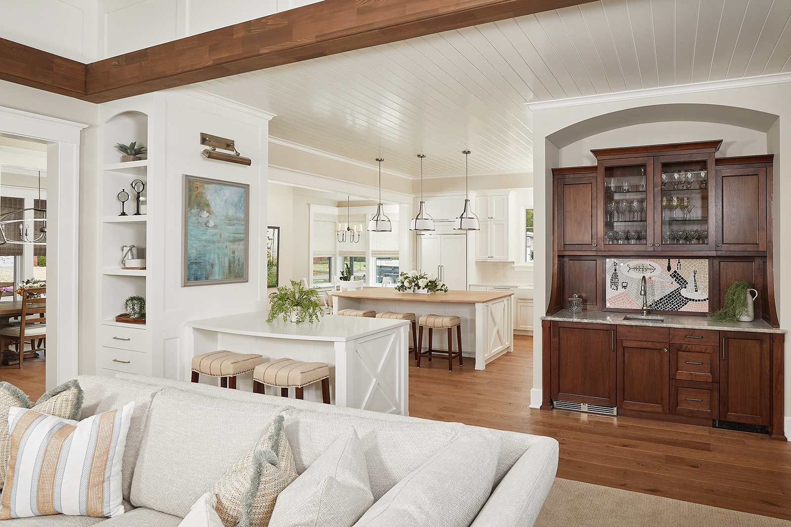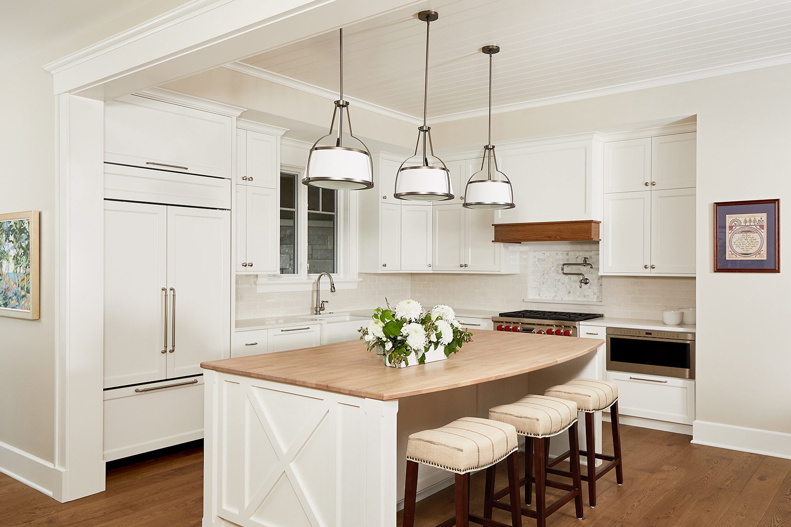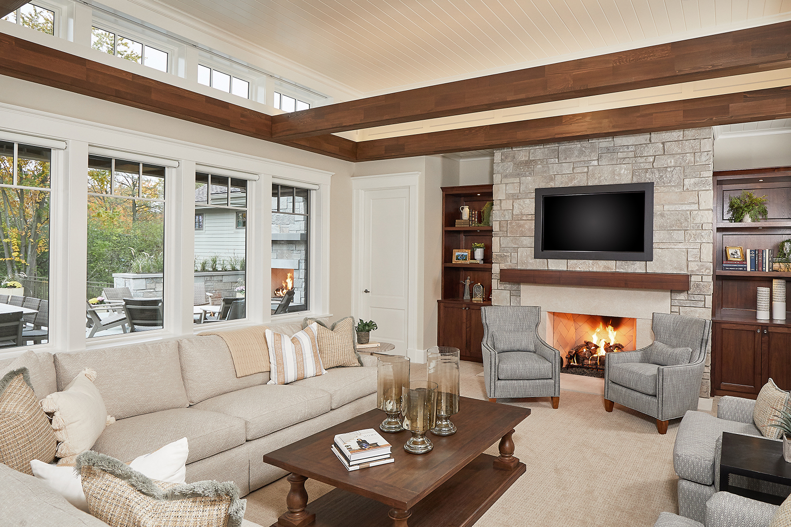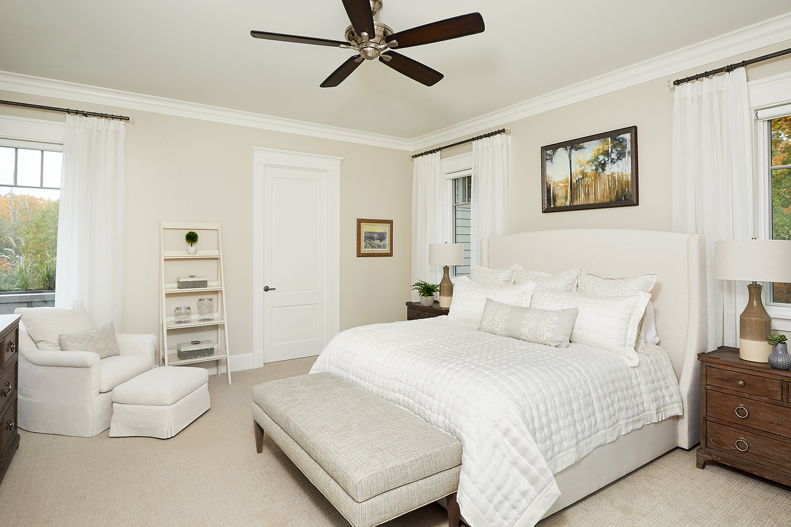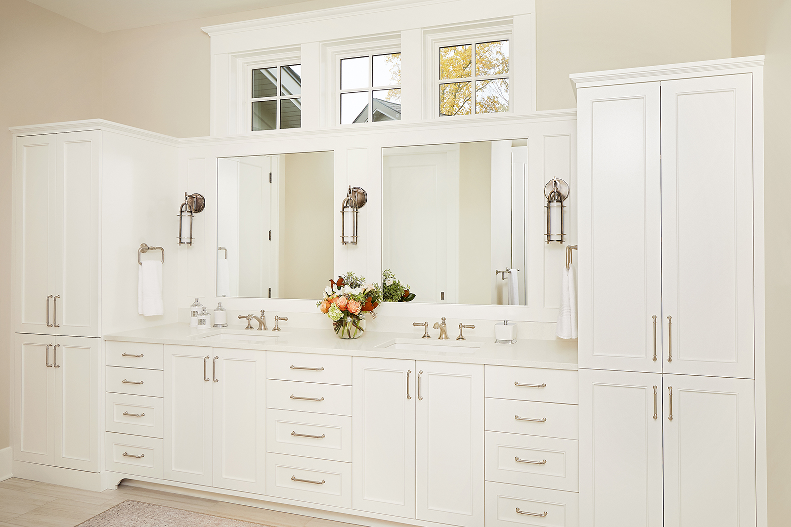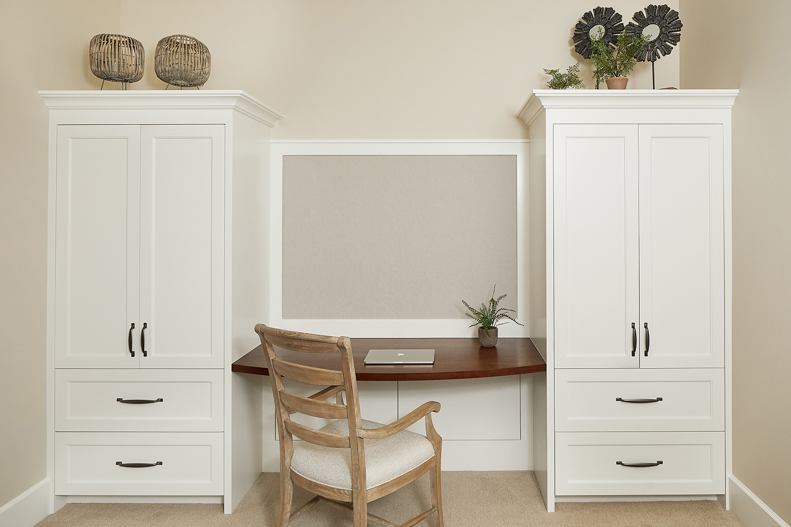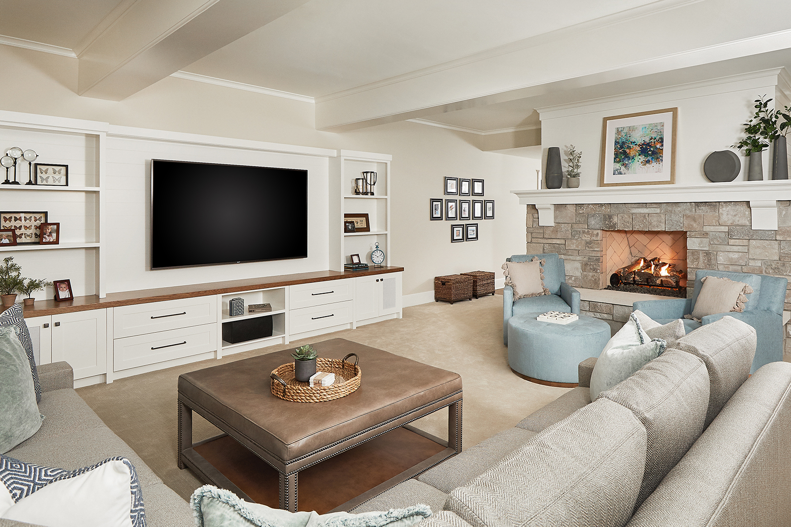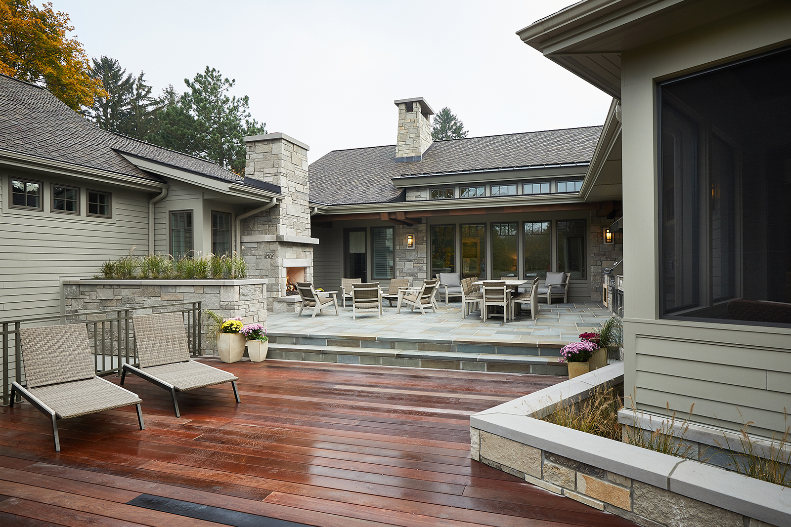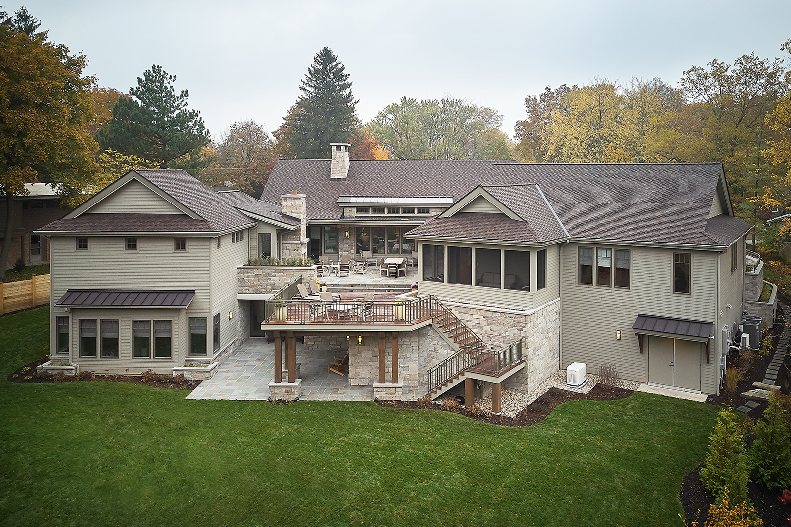Oak Park
Traditional in style, modern in layout, the Oak Park exudes elegance in every space. The earth-tone fiber cement siding and natural stone accents blend perfectly with its wooded location. Beautiful, copper roofing adorns the curved entry and transom window accent of the home’s main entrance. Special attention was paid to the custom-built, mahogany front door and its surrounding side lights and curved transom. The white kitchen cabinetry was custom built to perfectly fit the space and flow effortlessly into the open living room, complete with cedar beam details on the ceiling. A beautiful, walnut butler’s pantry flanks the kitchen and was built with care to incorporate a special mosaic tile backsplash that was a sentimental piece of history for the homeowners. The south wing of the home includes a guest bedroom and full bathroom, as well as a screened porch and laundry room. The master suite of the home boasts a cozy reading nook surrounded by bookshelves and a light palette in the bedroom and bathroom. A home office with custom-built desk and storage completes the main level. The lower level of the home incorporates more guest bedrooms as well as a comfortable recreation room with a large, wood-burning stone fireplace to anchor the space. The rear exterior of the home is centered around the courtyard, where the outdoors can be enjoyed in front of the large, gas fireplace or for dinners al fresco from the outdoor dining space adjacent to a built-in outdoor kitchen.
Architecture | AMDG Architects
Interiors | Via Design
Photography | Ashley Avila Photography


