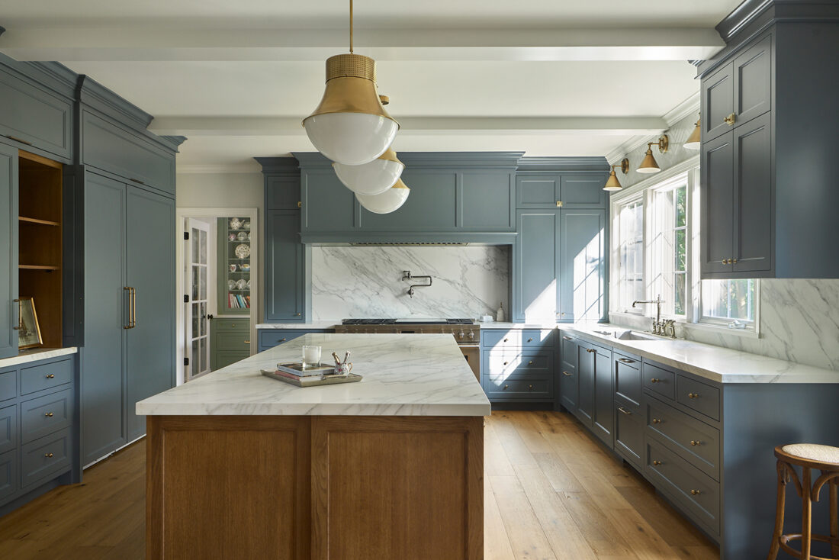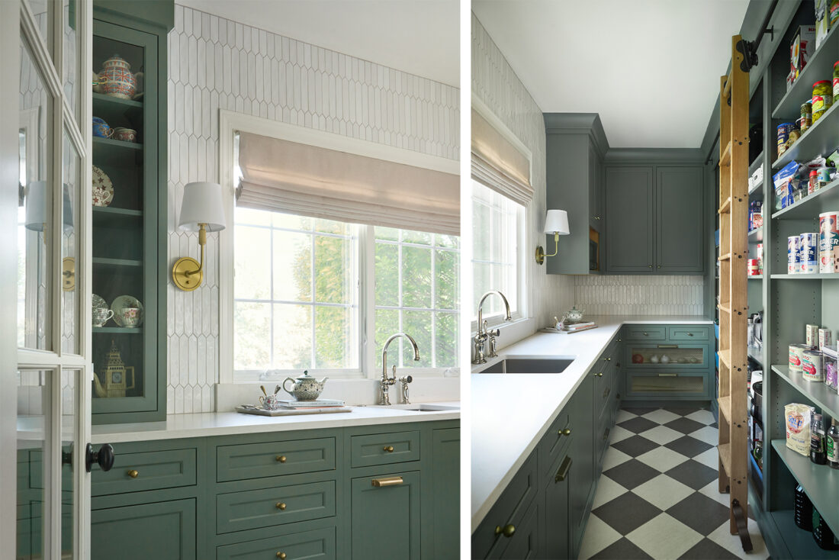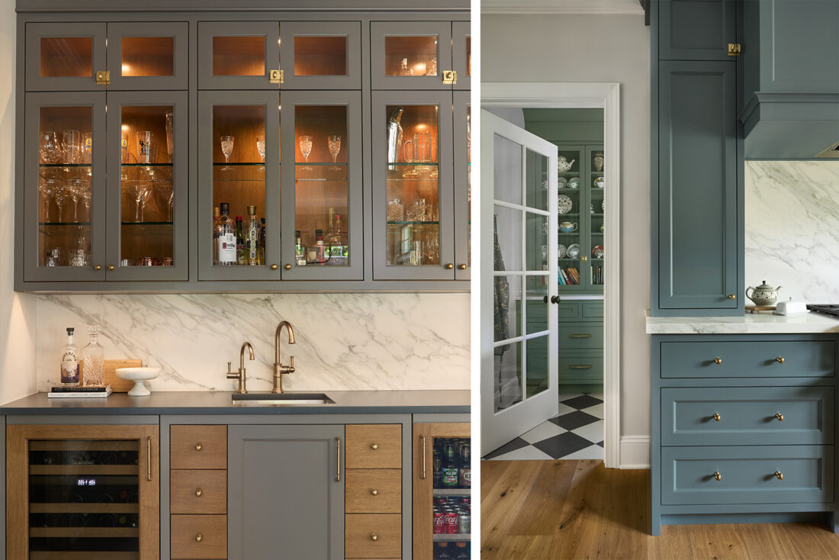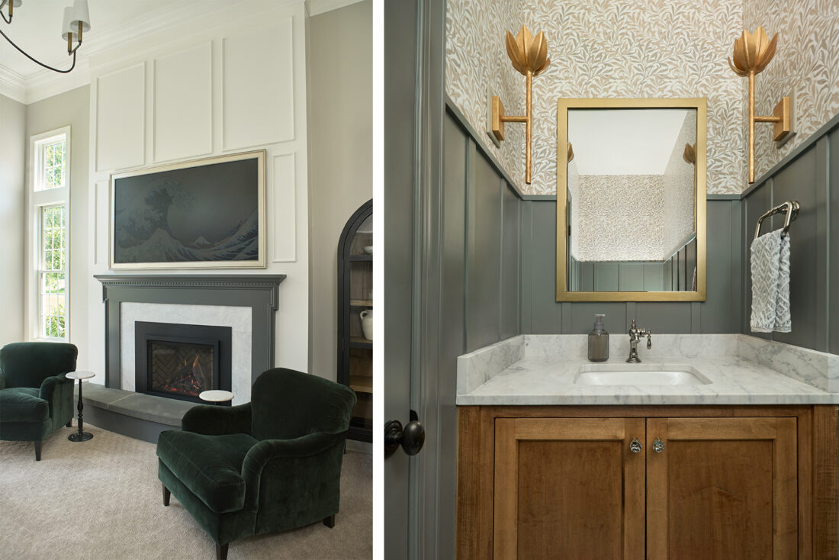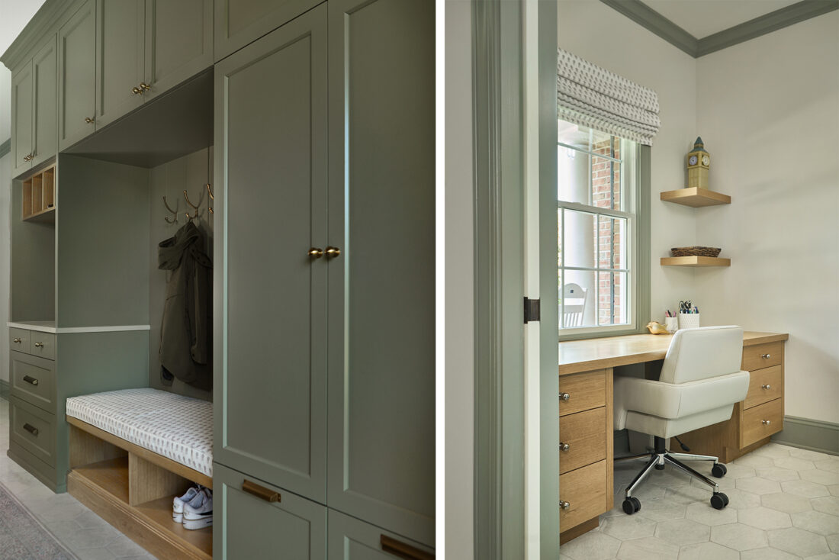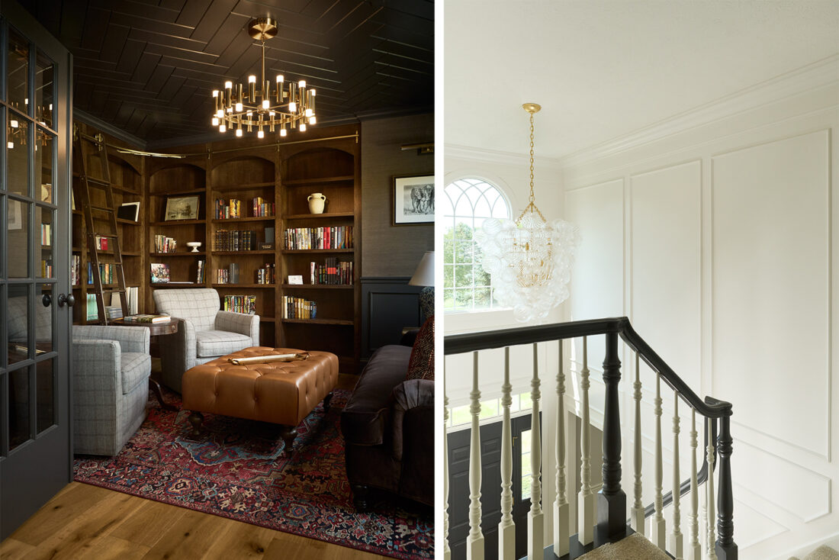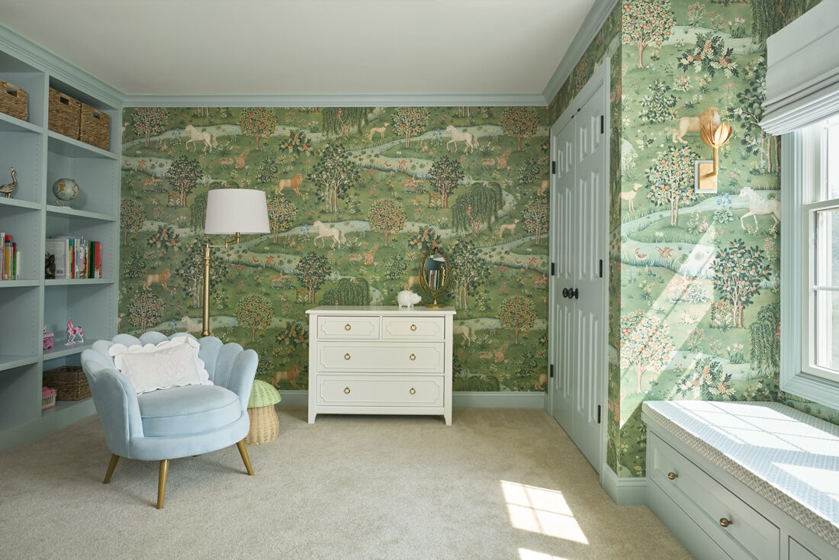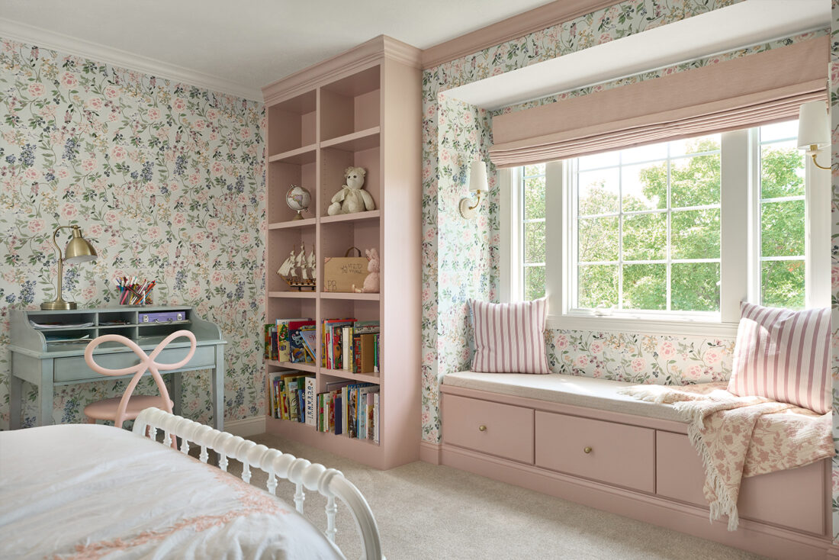Dynamic Dwelling
This 1990’s two-story was given a new lease on life when the floor plan was reconfigured to fit the lifestyle of a young family. What was once a formal dining room was divided into a butler’s pantry and expanded footprint kitchen, which includes custom cabinetry, two dishwashers, a 10′ island, a 60″ range and a coffee bar. What used to be an office/playroom space was turned into a library with built-in bookcases and the back hallway was reconfigured to include built-in lockers and a boot wash station. New flooring and details in the form of wallpaper and decorative paneling was utilized throughout the renovated spaces to give an updated aesthetic. The upstairs bedrooms were given a fairy-tale feel with whimsical wallpaper and dreamy pastel-painted built-ins.
Visit our blog to see the impressive before and afters.
Architecture | Lori Potter
Interior Design | Francesca Owings Interior Design
Photography | Ashley Avila Photography

