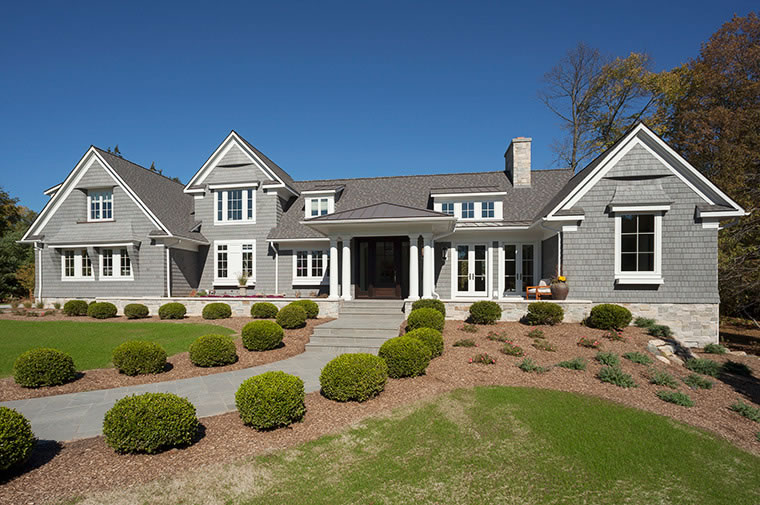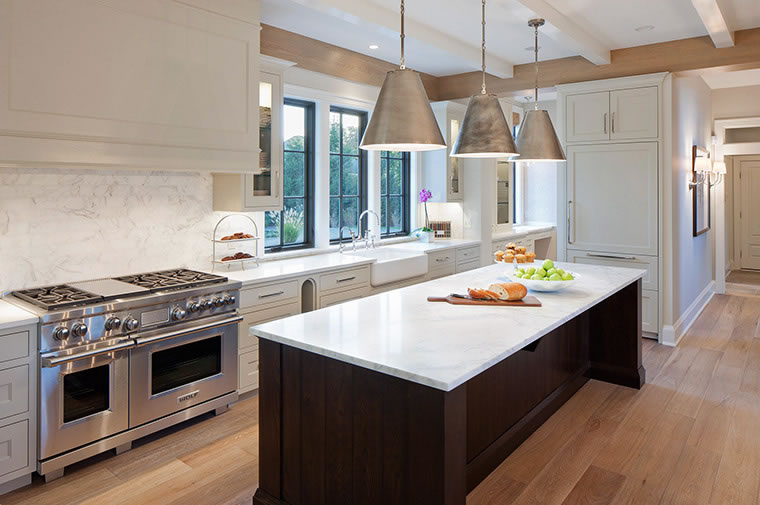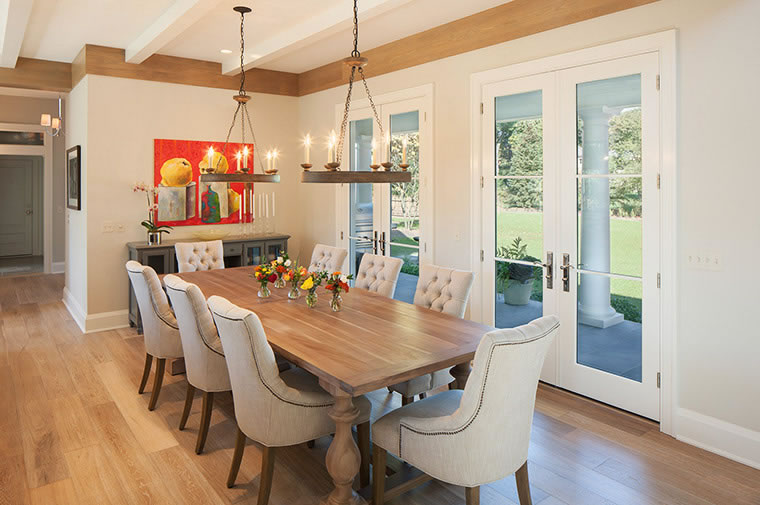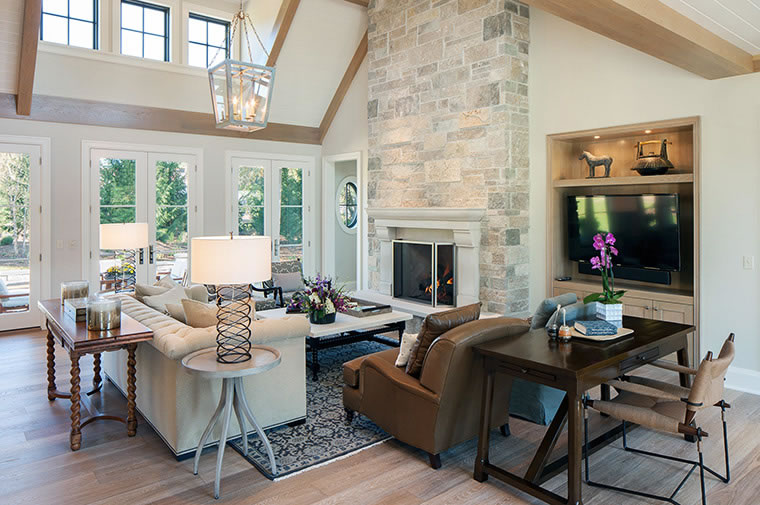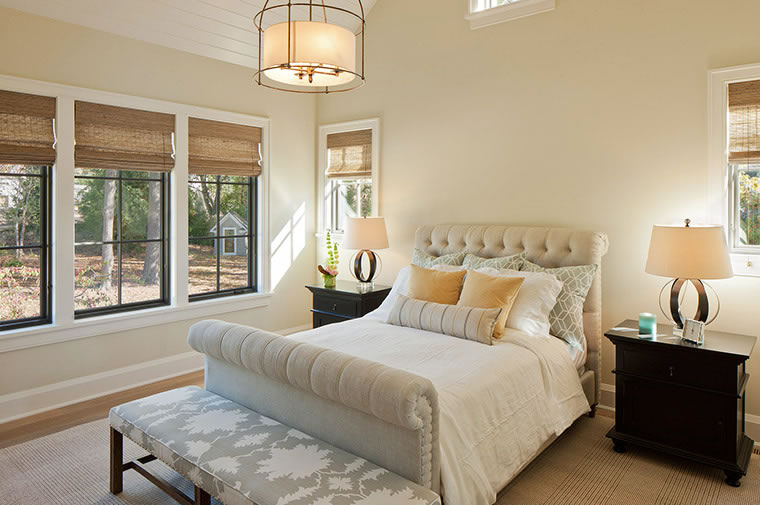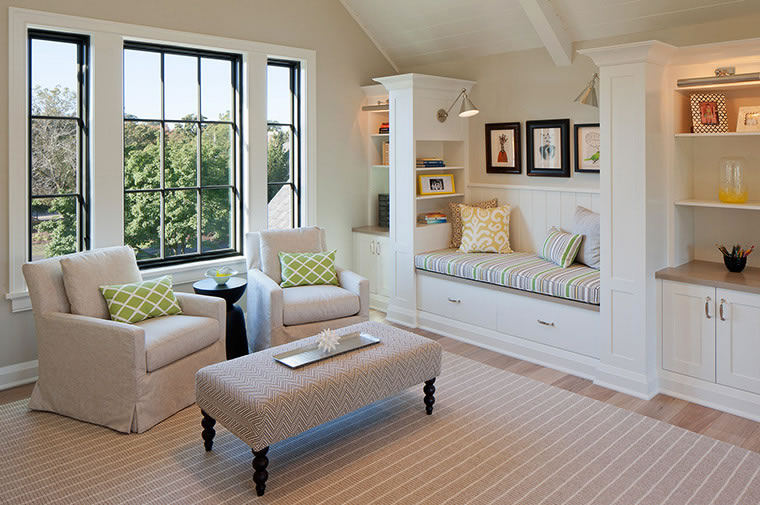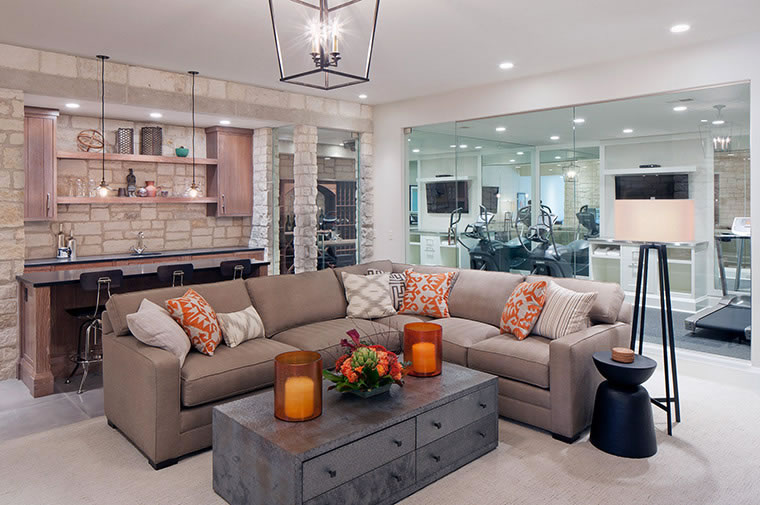Classic Inspiration
This 5,893-square-foot family home sits on 3+ acres of beautifully landscaped property, the size and quality of which is rarely found in a city setting. The home’s custom amenities include a vaulted ceiling, ample windows that provide sweeping views and lots of natural light, and intricately crafted cabinetry and millwork. The main level features a large mudroom, a butler’s pantry, a gourmet kitchen that opens into the living room, and a marvelous master suite. Upstairs, there is a loft with three more bedrooms and two baths. The lower level offers a theater room and bar, an exercise room, a 900-bottle wine room, a game room, and a home office.
Architecture | J. Visser Design
Interior Design | Francesca Owings Interiors

