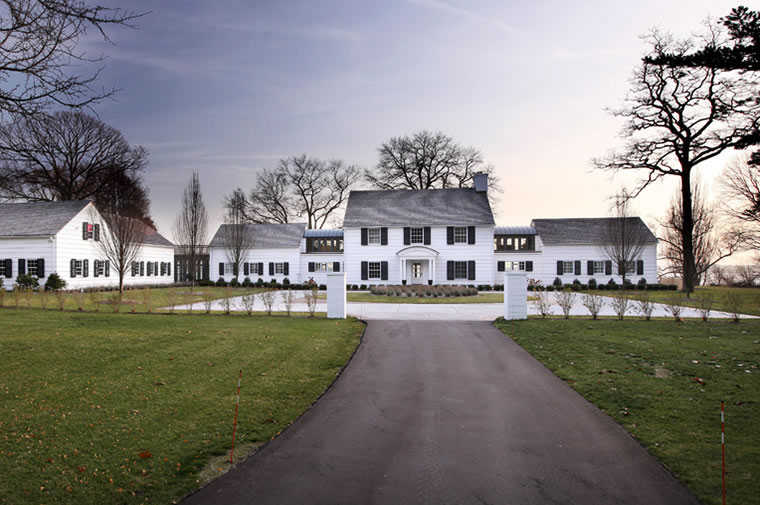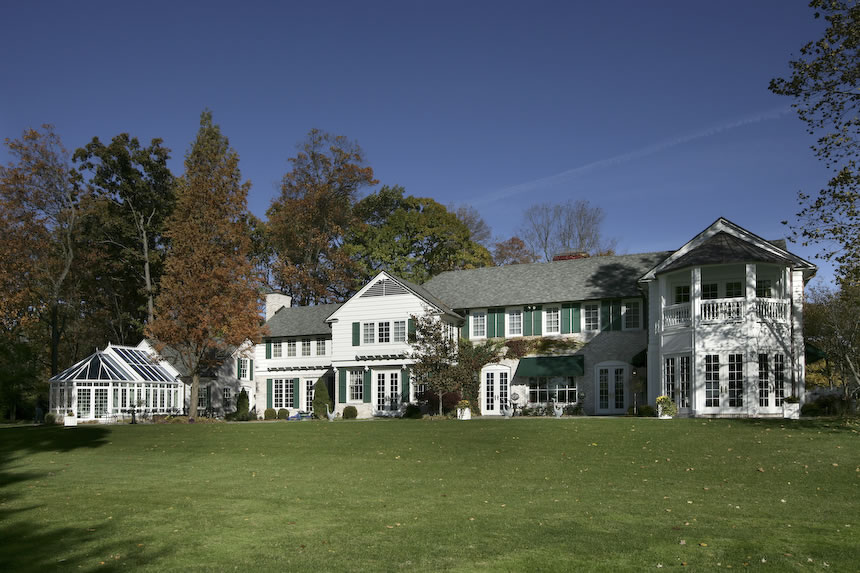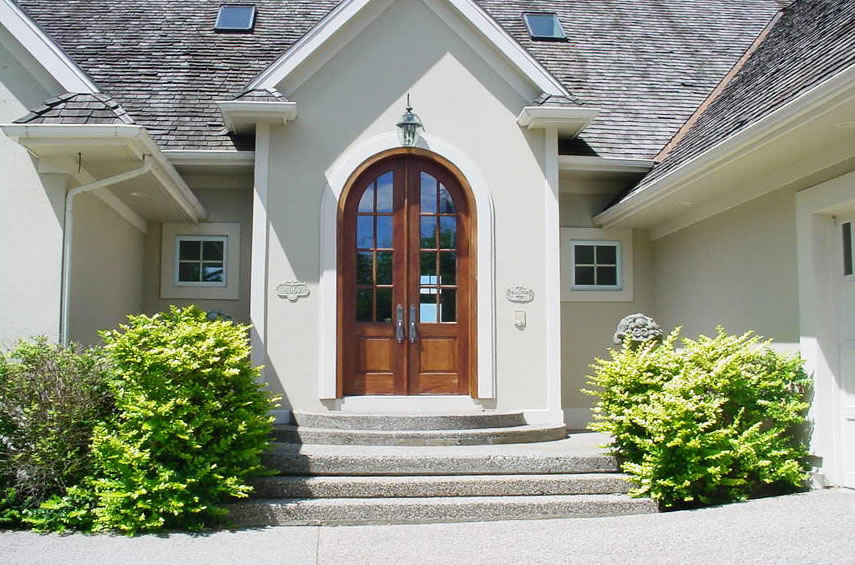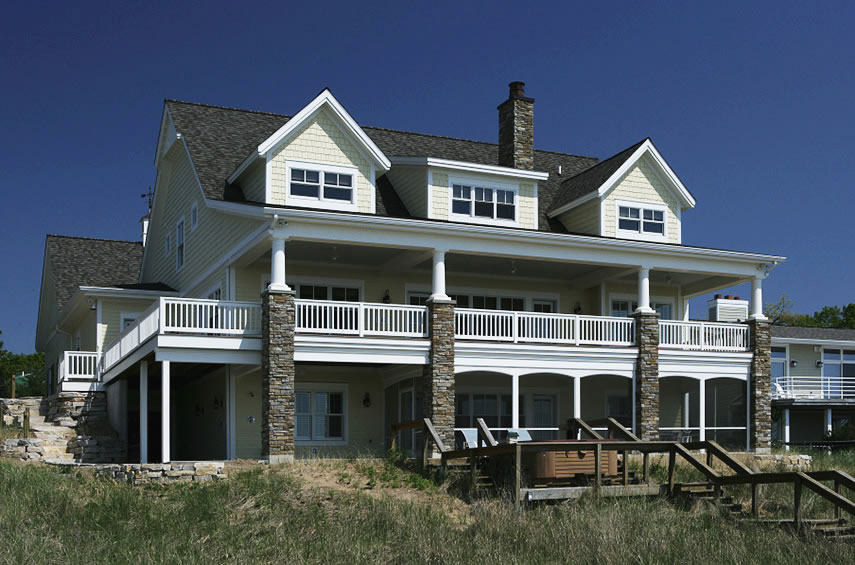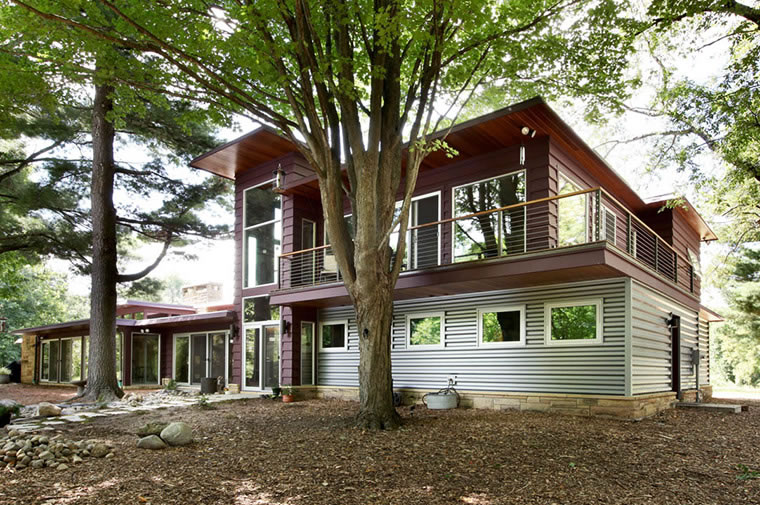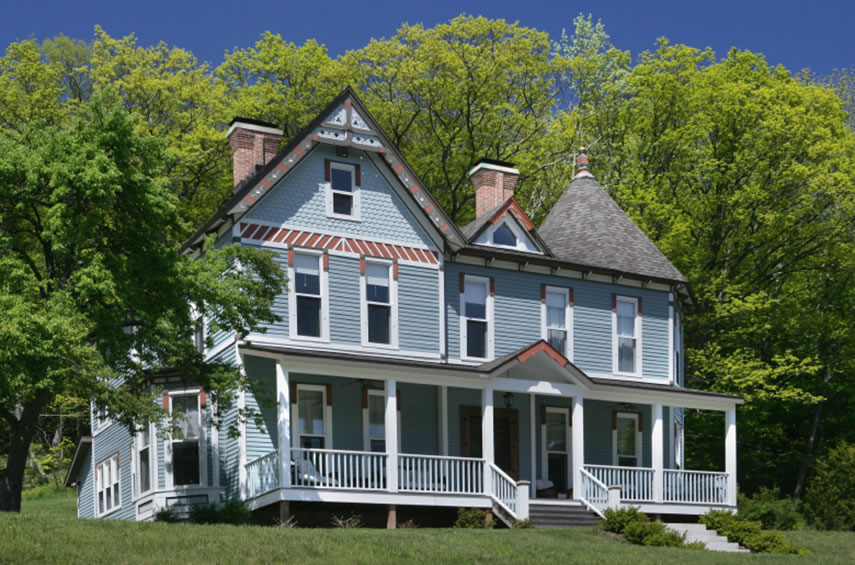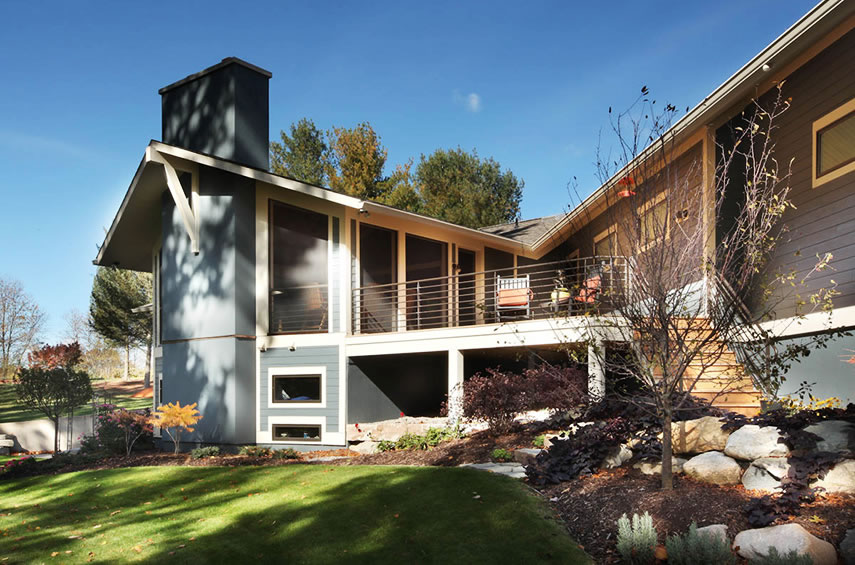The Orchard
This home measures 8,500 square feet and has been built with a historically guided design offering sweeping lake views. The classic cedar shake roofing and siding is reminiscent of this original home, while interior amenities include a theater area, exercise room, wine cellar, high-performance heating and cooling equipment and insulation system. A garage with hydraulic lift provides ample storage for cars and toys.

